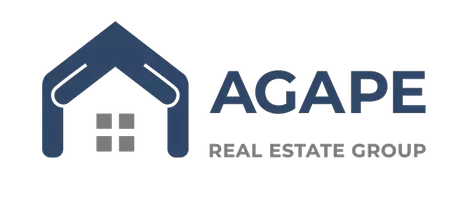28622 Mountain Timber CT Fulshear, TX 77441
5 Beds
4.1 Baths
4,098 SqFt
UPDATED:
Key Details
Property Type Single Family Home
Listing Status Active
Purchase Type For Sale
Square Footage 4,098 sqft
Price per Sqft $207
Subdivision Cross Creek Ranch
MLS Listing ID 38578239
Style Traditional
Bedrooms 5
Full Baths 4
Half Baths 1
HOA Fees $1,500/ann
HOA Y/N 1
Year Built 2019
Annual Tax Amount $20,197
Tax Year 2024
Lot Size 8,788 Sqft
Acres 0.2017
Property Description
Upstairs, you'll find three generously sized bedrooms, a media room, and a game room—perfect for movie nights, playtime, or relaxing with friends. Step outside to a large backyard with plenty of space to relax, play, or bring your outdoor vision to life.
Enjoy being within walking distance to the elementary school and just a short bike ride from the junior high and high school—convenience and community all in one.
Stylish, functional, and perfectly located—this home has it all.
Location
State TX
County Fort Bend
Community Cross Creek Ranch
Area Katy - Southwest
Rooms
Bedroom Description 2 Bedrooms Down,Primary Bed - 1st Floor
Other Rooms Gameroom Up, Home Office/Study, Kitchen/Dining Combo, Living Area - 1st Floor, Media
Kitchen Breakfast Bar, Kitchen open to Family Room, Pantry
Interior
Heating Central Gas
Cooling Central Electric
Flooring Carpet, Engineered Wood
Fireplaces Number 1
Fireplaces Type Gaslog Fireplace
Exterior
Parking Features Attached Garage
Garage Spaces 3.0
Roof Type Composition
Private Pool No
Building
Lot Description Cul-De-Sac, Subdivision Lot
Dwelling Type Free Standing
Story 2
Foundation Slab
Lot Size Range 0 Up To 1/4 Acre
Water Water District
Structure Type Brick
New Construction No
Schools
Elementary Schools Campbell Elementary School (Katy)
Middle Schools Adams Junior High School
High Schools Jordan High School
School District 30 - Katy
Others
Senior Community No
Restrictions Deed Restrictions
Tax ID 2690-11-002-0250-914
Energy Description Attic Fan,Attic Vents
Acceptable Financing Cash Sale, Conventional, FHA, VA
Tax Rate 2.7696
Disclosures Mud, Sellers Disclosure
Listing Terms Cash Sale, Conventional, FHA, VA
Financing Cash Sale,Conventional,FHA,VA
Special Listing Condition Mud, Sellers Disclosure

GET MORE INFORMATION
REALTOR® | License ID: 820014






