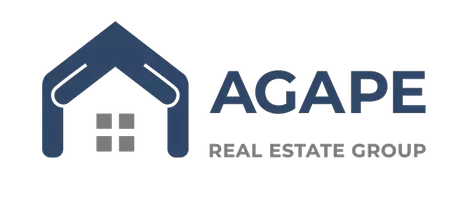953 Saint Augustine ST Houston, TX 77023
3 Beds
3.1 Baths
1,820 SqFt
OPEN HOUSE
Thu Jun 19, 4:00pm - 5:30pm
UPDATED:
Key Details
Property Type Single Family Home
Listing Status Active
Purchase Type For Sale
Square Footage 1,820 sqft
Price per Sqft $213
Subdivision Mckinney Estates
MLS Listing ID 61520412
Style Contemporary/Modern
Bedrooms 3
Full Baths 3
Half Baths 1
HOA Fees $77/ann
HOA Y/N 1
Year Built 2017
Annual Tax Amount $8,297
Tax Year 2024
Lot Size 1,437 Sqft
Acres 0.033
Property Description
Location
State TX
County Harris
Area East End Revitalized
Rooms
Bedroom Description 1 Bedroom Down - Not Primary BR,Primary Bed - 3rd Floor,Split Plan,Walk-In Closet
Other Rooms 1 Living Area, Family Room, Kitchen/Dining Combo, Living Area - 2nd Floor, Living/Dining Combo, Utility Room in House
Master Bathroom Full Secondary Bathroom Down, Half Bath, Primary Bath: Double Sinks, Primary Bath: Separate Shower, Primary Bath: Soaking Tub, Secondary Bath(s): Tub/Shower Combo
Den/Bedroom Plus 3
Kitchen Breakfast Bar, Island w/o Cooktop, Kitchen open to Family Room, Under Cabinet Lighting
Interior
Interior Features Balcony, Fire/Smoke Alarm, Formal Entry/Foyer, High Ceiling, Window Coverings, Wine/Beverage Fridge
Heating Central Gas
Cooling Central Electric
Flooring Carpet, Engineered Wood, Tile
Exterior
Exterior Feature Back Yard, Back Yard Fenced, Controlled Subdivision Access, Fully Fenced, Patio/Deck
Parking Features Attached Garage
Garage Spaces 2.0
Roof Type Composition
Street Surface Concrete
Private Pool No
Building
Lot Description Patio Lot
Dwelling Type Free Standing
Faces South
Story 3
Foundation Slab
Lot Size Range 0 Up To 1/4 Acre
Sewer Public Sewer
Water Public Water
Structure Type Cement Board,Stucco
New Construction No
Schools
Elementary Schools Lantrip Elementary School
Middle Schools Navarro Middle School (Houston)
High Schools Austin High School (Houston)
School District 27 - Houston
Others
HOA Fee Include Limited Access Gates
Senior Community No
Restrictions Deed Restrictions
Tax ID 138-638-001-0004
Energy Description Attic Vents,Ceiling Fans,Digital Program Thermostat,Energy Star Appliances,Energy Star/CFL/LED Lights,High-Efficiency HVAC,Insulated/Low-E windows,Insulation - Blown Cellulose,North/South Exposure,Other Energy Features
Acceptable Financing Cash Sale, Conventional, FHA, Investor, Seller May Contribute to Buyer's Closing Costs, VA
Tax Rate 2.2424
Disclosures Sellers Disclosure
Listing Terms Cash Sale, Conventional, FHA, Investor, Seller May Contribute to Buyer's Closing Costs, VA
Financing Cash Sale,Conventional,FHA,Investor,Seller May Contribute to Buyer's Closing Costs,VA
Special Listing Condition Sellers Disclosure

GET MORE INFORMATION
REALTOR® | License ID: 820014






