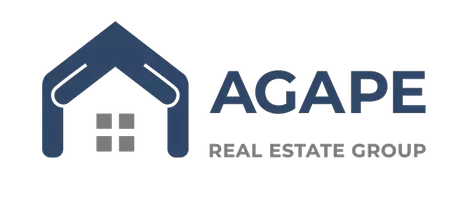1126 Sandhill Crane DR Texas City, TX 77590
4 Beds
2 Baths
1,780 SqFt
UPDATED:
Key Details
Property Type Single Family Home
Listing Status Active
Purchase Type For Sale
Square Footage 1,780 sqft
Price per Sqft $166
Subdivision Pelican Pointe
MLS Listing ID 60409536
Style Traditional
Bedrooms 4
Full Baths 2
HOA Fees $400/ann
HOA Y/N 1
Year Built 2024
Lot Size 7,903 Sqft
Property Description
This beautifully crafted one-story home features 4 spacious bedrooms and 2 full bathrooms in an open-concept layout that's perfect for modern living. From the moment you enter, you're greeted by a wide foyer that opens seamlessly into a thoughtfully designed living space that balances privacy and functionality.
Enjoy granite countertops throughout, stainless steel appliances, and a kitchen that flows effortlessly into the family and dining areas—ideal for hosting your next gathering. The split-bedroom layout offers peaceful separation, creating a private retreat for the primary suite.
Location
State TX
County Galveston
Area Texas City
Rooms
Bedroom Description All Bedrooms Down,Primary Bed - 1st Floor
Other Rooms Home Office/Study
Master Bathroom Primary Bath: Double Sinks, Primary Bath: Separate Shower
Kitchen Breakfast Bar, Kitchen open to Family Room
Interior
Interior Features Alarm System - Leased
Heating Central Gas
Cooling Central Electric
Flooring Carpet, Tile
Exterior
Exterior Feature Back Yard Fenced, Covered Patio/Deck
Parking Features Attached Garage
Garage Spaces 2.0
Waterfront Description Pond
Roof Type Composition
Street Surface Concrete
Private Pool No
Building
Lot Description Cul-De-Sac, Subdivision Lot, Water View
Dwelling Type Free Standing
Story 1
Foundation Slab
Lot Size Range 0 Up To 1/4 Acre
Builder Name D.R. Horton
Water Water District
Structure Type Brick,Cement Board
New Construction Yes
Schools
Elementary Schools Roosevelt-Wilson Elementary School
Middle Schools Blocker Middle School
High Schools Texas City High School
School District 52 - Texas City
Others
Senior Community No
Restrictions Deed Restrictions
Tax ID NA
Energy Description HVAC>13 SEER,Insulated/Low-E windows
Acceptable Financing Cash Sale, Conventional, Seller May Contribute to Buyer's Closing Costs, VA
Tax Rate 3.2
Disclosures Mud
Listing Terms Cash Sale, Conventional, Seller May Contribute to Buyer's Closing Costs, VA
Financing Cash Sale,Conventional,Seller May Contribute to Buyer's Closing Costs,VA
Special Listing Condition Mud

GET MORE INFORMATION
REALTOR® | License ID: 820014






