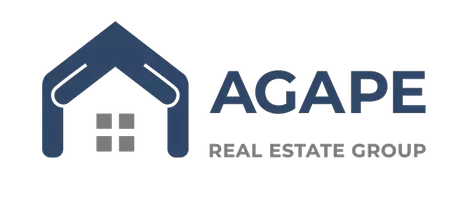3 Beds
3 Baths
2,412 SqFt
3 Beds
3 Baths
2,412 SqFt
Key Details
Property Type Single Family Home
Sub Type Detached
Listing Status Active
Purchase Type For Sale
Square Footage 2,412 sqft
Price per Sqft $248
Subdivision North Point Trinity Bay
MLS Listing ID 64209372
Style Traditional
Bedrooms 3
Full Baths 3
HOA Fees $45/ann
HOA Y/N Yes
Year Built 1995
Annual Tax Amount $6,946
Tax Year 2024
Lot Size 2.054 Acres
Acres 2.054
Property Sub-Type Detached
Property Description
Location
State TX
County Chambers
Area Chambers County West
Interior
Interior Features Breakfast Bar, Double Vanity, High Ceilings, Kitchen/Family Room Combo, Self-closing Cabinet Doors, Self-closing Drawers, Soaking Tub, Separate Shower, Tub Shower, Ceiling Fan(s), Programmable Thermostat
Heating Central, Electric
Cooling Central Air, Electric
Flooring Plank, Vinyl
Fireplaces Number 1
Fireplaces Type Wood Burning
Fireplace Yes
Appliance Dishwasher, Electric Cooktop, Electric Oven, ENERGY STAR Qualified Appliances, Refrigerator
Laundry Washer Hookup, Electric Dryer Hookup
Exterior
Parking Features Garage, Garage Door Opener, Oversized
Garage Spaces 3.0
Amenities Available Controlled Access
View Y/N Yes
Water Access Desc Well
View Bay, Water
Roof Type Composition
Private Pool No
Building
Lot Description Subdivision, Views
Story 1
Entry Level One
Foundation Slab
Sewer Septic Tank
Water Well
Architectural Style Traditional
Level or Stories One
New Construction No
Schools
Elementary Schools Barbers Hill South Elementary School
Middle Schools Barbers Hill South Middle School
High Schools Barbers Hill High School
School District 6 - Barbers Hill
Others
HOA Name North Point HOA
Tax ID 30505
Security Features Security Gate,Controlled Access,Smoke Detector(s)
Acceptable Financing Cash, Conventional, FHA, USDA Loan, VA Loan
Listing Terms Cash, Conventional, FHA, USDA Loan, VA Loan

REALTOR® | License ID: 820014
+1(832) 299-5066 | cristobal@agaperegroup.com







