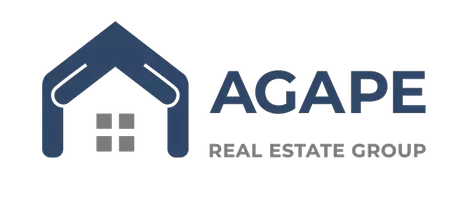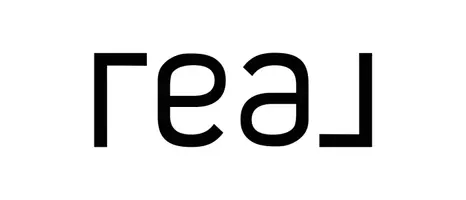3848 S Main ST Anahuac, TX 77514
5 Beds
5 Baths
3,824 SqFt
UPDATED:
Key Details
Property Type Single Family Home
Listing Status Active
Purchase Type For Sale
Square Footage 3,824 sqft
Price per Sqft $326
Subdivision Taylor
MLS Listing ID 97939050
Style Traditional
Bedrooms 5
Full Baths 5
Year Built 2018
Annual Tax Amount $15,237
Tax Year 2024
Lot Size 2.583 Acres
Acres 2.5824
Property Description
At the heart of the home, a designer kitchen with an oversized island, soft-close cabinetry, and top-tier appliances flows seamlessly into the expansive living and dining areas - perfect for entertaining or everyday luxury. The spacious first-floor primary suite is a true retreat, complete with a spa-like bathroom and two walk-in closets.
Additional highlights include a dedicated home office, oversized bedrooms and 4-car garage. Outside, enjoy a private pool and hot tub, serene bay views, and unforgettable sunsets - all from your covered patio and secure, gated grounds. Easy drive to Houston, this estate offers space and sophistication.
Location
State TX
County Chambers
Area Chambers County East
Rooms
Bedroom Description All Bedrooms Down,En-Suite Bath,Primary Bed - 1st Floor,Walk-In Closet
Other Rooms Breakfast Room, Entry, Home Office/Study, Kitchen/Dining Combo, Living Area - 1st Floor, Living/Dining Combo, Utility Room in House
Master Bathroom Full Secondary Bathroom Down, Primary Bath: Double Sinks, Primary Bath: Jetted Tub, Primary Bath: Separate Shower, Secondary Bath(s): Double Sinks, Secondary Bath(s): Separate Shower, Secondary Bath(s): Shower Only, Secondary Bath(s): Tub/Shower Combo, Vanity Area
Kitchen Breakfast Bar, Island w/o Cooktop, Kitchen open to Family Room, Under Cabinet Lighting, Walk-in Pantry
Interior
Interior Features Alarm System - Owned, Dryer Included, Fire/Smoke Alarm, Prewired for Alarm System, Refrigerator Included, Washer Included, Window Coverings, Wine/Beverage Fridge
Heating Central Gas, Propane, Zoned
Cooling Central Electric, Zoned
Flooring Carpet, Engineered Wood, Tile
Fireplaces Number 2
Fireplaces Type Gaslog Fireplace, Wood Burning Fireplace
Exterior
Exterior Feature Back Yard, Covered Patio/Deck, Outdoor Fireplace, Patio/Deck, Porch, Screened Porch, Side Yard, Spa/Hot Tub
Parking Features Attached Garage
Garage Spaces 4.0
Garage Description Additional Parking, Auto Garage Door Opener, Extra Driveway
Pool In Ground
Waterfront Description Bay Front,Bay View,Pier
Roof Type Composition
Street Surface Gravel
Accessibility Driveway Gate
Private Pool Yes
Building
Lot Description Water View, Waterfront
Dwelling Type Free Standing
Faces East
Story 1
Foundation Slab
Lot Size Range 2 Up to 5 Acres
Sewer Public Sewer
Water Public Water
Structure Type Cement Board
New Construction No
Schools
Elementary Schools Anahuac Elementary School
Middle Schools Anahuac Middle School
High Schools Anahuac High School
School District 4 - Anahuac
Others
Senior Community No
Restrictions No Restrictions
Tax ID 47739
Energy Description Ceiling Fans,Digital Program Thermostat,Energy Star Appliances,Energy Star/CFL/LED Lights,Generator,HVAC>15 SEER,Storm Windows
Acceptable Financing Cash Sale, Conventional
Tax Rate 2.1277
Disclosures Sellers Disclosure
Listing Terms Cash Sale, Conventional
Financing Cash Sale,Conventional
Special Listing Condition Sellers Disclosure
Virtual Tour https://www.zillow.com/view-imx/e9315717-4199-449a-9d63-baa372d9e390?initialViewType=pano&utm_source=dashboard

GET MORE INFORMATION
REALTOR® | License ID: 820014






