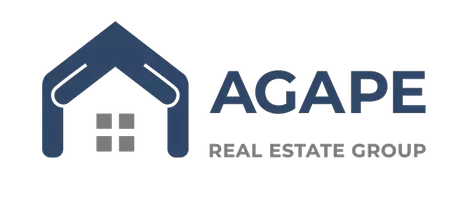
4 Beds
3 Baths
2,685 SqFt
4 Beds
3 Baths
2,685 SqFt
Key Details
Property Type Single Family Home
Sub Type Detached
Listing Status Active
Purchase Type For Sale
Square Footage 2,685 sqft
Price per Sqft $221
Subdivision Woodforest
MLS Listing ID 59476330
Style Traditional
Bedrooms 4
Full Baths 3
HOA Fees $116/ann
HOA Y/N Yes
Year Built 2019
Annual Tax Amount $5,834
Tax Year 2024
Lot Size 10,628 Sqft
Acres 0.244
Property Sub-Type Detached
Property Description
Location
State TX
County Montgomery
Community Community Pool, Masterplannedcommunity, Curbs, Golf
Area Conroe Southwest
Interior
Interior Features Breakfast Bar, Dry Bar, Double Vanity, Entrance Foyer, Hollywood Bath, High Ceilings, Kitchen Island, Kitchen/Family Room Combo, Pantry, Self-closing Drawers, Soaking Tub, Separate Shower, Tub Shower, Vanity, Vaulted Ceiling(s), Walk-In Pantry, Window Treatments, Ceiling Fan(s), Kitchen/Dining Combo, Programmable Thermostat
Heating Central, Gas
Cooling Central Air, Electric, Attic Fan
Flooring Carpet, Engineered Hardwood, Tile
Fireplaces Number 1
Fireplaces Type Gas Log
Fireplace Yes
Appliance Dishwasher, Electric Oven, Gas Cooktop, Disposal, Microwave, Oven, ENERGY STAR Qualified Appliances, Tankless Water Heater
Laundry Washer Hookup, Electric Dryer Hookup
Exterior
Exterior Feature Covered Patio, Fence, Sprinkler/Irrigation, Patio, Private Yard
Parking Features Attached, Driveway, Garage, Garage Door Opener, Tandem
Garage Spaces 3.0
Fence Back Yard
Community Features Community Pool, MasterPlannedCommunity, Curbs, Golf
Water Access Desc Public
Roof Type Composition
Porch Covered, Deck, Patio
Private Pool No
Building
Lot Description Cul-De-Sac, Near Golf Course, Subdivision, Side Yard
Story 1
Entry Level One
Foundation Slab
Builder Name Highland Homes
Sewer Public Sewer
Water Public
Architectural Style Traditional
Level or Stories One
New Construction No
Schools
Elementary Schools Stewart Elementary School (Conroe)
Middle Schools Peet Junior High School
High Schools Conroe High School
School District 11 - Conroe
Others
HOA Name First Service Residential
HOA Fee Include Clubhouse,Recreation Facilities
Tax ID 9652-74-01501
Ownership Full Ownership
Security Features Smoke Detector(s)
Acceptable Financing Cash, Conventional, FHA, VA Loan
Listing Terms Cash, Conventional, FHA, VA Loan









