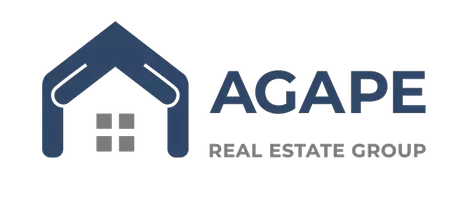
4 Beds
3 Baths
3,045 SqFt
4 Beds
3 Baths
3,045 SqFt
Key Details
Property Type Single Family Home
Sub Type Detached
Listing Status Active
Purchase Type For Sale
Square Footage 3,045 sqft
Price per Sqft $219
Subdivision Woodson'S Reserve
MLS Listing ID 9118828
Style Other
Bedrooms 4
Full Baths 3
HOA Fees $124/ann
HOA Y/N Yes
Year Built 2018
Annual Tax Amount $15,779
Tax Year 2024
Lot Size 9,648 Sqft
Acres 0.2215
Property Sub-Type Detached
Property Description
Location
State TX
County Montgomery
Community Community Pool, Masterplannedcommunity, Curbs
Area Spring Northeast
Interior
Interior Features Breakfast Bar, Double Vanity, Entrance Foyer, High Ceilings, Kitchen Island, Kitchen/Family Room Combo, Pantry, Quartz Counters, Separate Shower, Tub Shower, Vaulted Ceiling(s), Walk-In Pantry, Wired for Sound, Programmable Thermostat
Heating Central, Gas
Cooling Central Air, Electric
Flooring Tile, Wood
Fireplace No
Appliance Convection Oven, Dishwasher, Electric Oven, Gas Cooktop, Disposal, Microwave, Dryer, Refrigerator, Washer
Laundry Washer Hookup, Electric Dryer Hookup
Exterior
Exterior Feature Covered Patio, Deck, Fence, Patio
Parking Features Attached, Garage, Tandem
Garage Spaces 3.0
Fence Back Yard
Pool Association
Community Features Community Pool, MasterPlannedCommunity, Curbs
Amenities Available Basketball Court, Dog Park, Fitness Center, Meeting/Banquet/Party Room, Party Room, Picnic Area, Playground, Pickleball, Park, Pool, Tennis Court(s), Trail(s)
Water Access Desc Public
Roof Type Composition
Porch Covered, Deck, Patio
Private Pool No
Building
Lot Description Subdivision, Pond on Lot
Story 1
Entry Level One
Foundation Slab
Builder Name Toll Brothers
Sewer Public Sewer
Water Public
Architectural Style Other
Level or Stories One
New Construction No
Schools
Elementary Schools Hines Elementary
Middle Schools York Junior High School
High Schools Grand Oaks High School
School District 11 - Conroe
Others
HOA Name Woodsons Reserve Master Community
Tax ID 9737-07-04700
Ownership Full Ownership
Security Features Security System Owned
Acceptable Financing Cash, Conventional, FHA, VA Loan
Listing Terms Cash, Conventional, FHA, VA Loan
Virtual Tour https://www.tourfactory.com/idxr3225377/r_HAR_MLS









