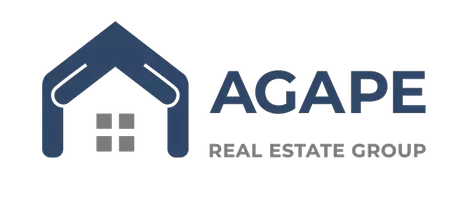
3 Beds
3 Baths
1,872 SqFt
3 Beds
3 Baths
1,872 SqFt
Open House
Sat Sep 20, 2:00pm - 4:00pm
Sun Sep 21, 1:00pm - 3:00pm
Key Details
Property Type Single Family Home
Sub Type Detached
Listing Status Active
Purchase Type For Sale
Square Footage 1,872 sqft
Price per Sqft $164
Subdivision Northcrest Village
MLS Listing ID 74453971
Style Traditional
Bedrooms 3
Full Baths 2
Half Baths 1
HOA Fees $45/ann
HOA Y/N Yes
Year Built 2013
Annual Tax Amount $6,892
Tax Year 2025
Lot Size 5,431 Sqft
Acres 0.1247
Property Sub-Type Detached
Property Description
Location
State TX
County Harris
Community Community Pool, Curbs
Area Spring/Klein
Interior
Interior Features Breakfast Bar, Crown Molding, Double Vanity, Entrance Foyer, Granite Counters, High Ceilings, Pantry, Soaking Tub, Separate Shower, Tub Shower, Walk-In Pantry, Ceiling Fan(s), Programmable Thermostat
Heating Central, Gas
Cooling Central Air, Electric
Flooring Carpet, Engineered Hardwood, Tile
Fireplaces Number 1
Fireplaces Type Gas Log
Fireplace Yes
Appliance Double Oven, Dishwasher, Free-Standing Range, Gas Cooktop, Disposal, Gas Oven, Gas Range, Microwave
Laundry Washer Hookup, Electric Dryer Hookup, Gas Dryer Hookup
Exterior
Exterior Feature Enclosed Porch, Fence, Sprinkler/Irrigation, Porch, Private Yard
Parking Features Attached, Driveway, Garage
Garage Spaces 2.0
Fence Back Yard
Pool Association
Community Features Community Pool, Curbs
Amenities Available Picnic Area, Park, Pool, Trail(s)
Water Access Desc Public
Roof Type Composition
Porch Porch, Screened
Private Pool No
Building
Lot Description Cul-De-Sac
Faces South
Story 1
Entry Level One
Foundation Slab
Sewer Public Sewer
Water Public
Architectural Style Traditional
Level or Stories One
New Construction No
Schools
Elementary Schools Fox Elementary School
Middle Schools Hildebrandt Intermediate School
High Schools Klein Oak High School
School District 32 - Klein
Others
HOA Name Northcrest Village HOA
Tax ID 128-598-002-0036
Security Features Prewired,Smoke Detector(s)
Acceptable Financing Cash, Conventional, FHA, VA Loan
Listing Terms Cash, Conventional, FHA, VA Loan
Virtual Tour https://my.matterport.com/show/?m=wHbb7WYB2Wy&









