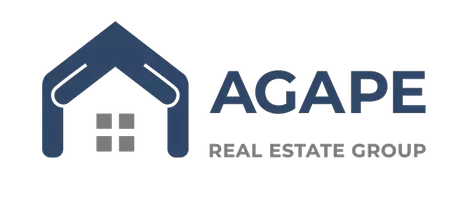
4 Beds
4 Baths
3,871 SqFt
4 Beds
4 Baths
3,871 SqFt
Key Details
Property Type Single Family Home
Sub Type Detached
Listing Status Active
Purchase Type For Sale
Square Footage 3,871 sqft
Price per Sqft $149
Subdivision Jordan Ranch
MLS Listing ID 2188305
Style Traditional
Bedrooms 4
Full Baths 3
Half Baths 1
HOA Fees $91/ann
HOA Y/N Yes
Year Built 2017
Annual Tax Amount $17,167
Tax Year 2023
Lot Size 7,932 Sqft
Acres 0.1821
Property Sub-Type Detached
Property Description
Location
State TX
County Fort Bend
Community Community Pool, Master Planned Community
Area Fulshear/South Brookshire/Simonton
Interior
Interior Features Breakfast Bar, Butler's Pantry, Crown Molding, High Ceilings, Jetted Tub, Kitchen Island, Kitchen/Family Room Combo, Bath in Primary Bedroom, Pantry, Separate Shower, Walk-In Pantry
Heating Central, Gas
Cooling Central Air, Electric
Fireplaces Number 1
Fireplaces Type Gas Log
Fireplace Yes
Appliance Dishwasher, Electric Oven, Disposal, Microwave
Exterior
Exterior Feature Fully Fenced, Tennis Court(s)
Parking Features Attached, Garage
Garage Spaces 2.0
Pool Association
Community Features Community Pool, Master Planned Community
Amenities Available Clubhouse, Fitness Center, Pickleball, Pool, Tennis Court(s)
Roof Type Composition
Private Pool No
Building
Lot Description Subdivision
Story 2
Entry Level Two
Foundation Slab
Sewer Public Sewer
Architectural Style Traditional
Level or Stories Two
New Construction No
Schools
Elementary Schools Willie Melton Sr Elementary
Middle Schools Leaman Junior High School
High Schools Fulshear High School
School District 33 - Lamar Consolidated
Others
HOA Name Lead Management
HOA Fee Include Clubhouse,Common Areas,Other,Recreation Facilities
Tax ID 4204-02-001-0090-901
Security Features Prewired
Acceptable Financing Cash, Conventional, FHA, Other
Listing Terms Cash, Conventional, FHA, Other









