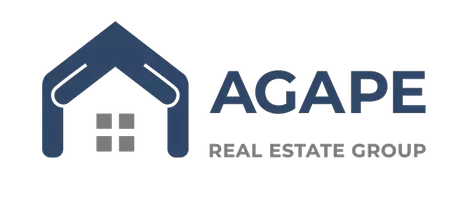
5 Beds
4 Baths
3,137 SqFt
5 Beds
4 Baths
3,137 SqFt
Key Details
Property Type Single Family Home
Sub Type Detached
Listing Status Active
Purchase Type For Sale
Square Footage 3,137 sqft
Price per Sqft $286
Subdivision Wdlnds Village Indian Sprg 01
MLS Listing ID 35681351
Style Contemporary/Modern,Traditional
Bedrooms 5
Full Baths 3
Half Baths 1
HOA Y/N No
Year Built 1988
Annual Tax Amount $10,905
Tax Year 2024
Lot Size 0.269 Acres
Acres 0.2687
Property Sub-Type Detached
Property Description
Location
State TX
County Montgomery
Community Community Pool, Master Planned Community
Area The Woodlands
Interior
Interior Features Breakfast Bar, Butler's Pantry, Double Vanity, Entrance Foyer, Hollywood Bath, High Ceilings, Hot Tub/Spa, Kitchen/Family Room Combo, Bath in Primary Bedroom, Pantry, Quartz Counters, Self-closing Cabinet Doors, Self-closing Drawers, Soaking Tub, Separate Shower, Tub Shower, Vanity, Ceiling Fan(s), Loft, Programmable Thermostat
Heating Central, Gas
Cooling Central Air, Electric
Flooring Carpet, Tile
Fireplaces Number 1
Fireplaces Type Gas, Gas Log
Fireplace Yes
Appliance Dishwasher, Electric Cooktop, Electric Oven, Disposal, Microwave, ENERGY STAR Qualified Appliances, Wine Refrigerator
Laundry Washer Hookup, Electric Dryer Hookup, Gas Dryer Hookup
Exterior
Exterior Feature Deck, Fence, Hot Tub/Spa, Sprinkler/Irrigation, Porch, Patio, Tennis Court(s)
Parking Features Detached, Garage
Garage Spaces 2.0
Fence Back Yard
Pool Gunite, In Ground, Pool/Spa Combo
Community Features Community Pool, Master Planned Community
Amenities Available Basketball Court, Clubhouse, Sport Court, Dog Park, Picnic Area, Playground, Pickleball, Park, Tennis Court(s), Trail(s)
Water Access Desc Public
Roof Type Composition
Porch Deck, Patio, Porch
Private Pool Yes
Building
Lot Description Corner Lot, Subdivision, Pond on Lot
Story 2
Entry Level Two
Foundation Slab
Sewer Public Sewer
Water Public
Architectural Style Contemporary/Modern, Traditional
Level or Stories Two
New Construction No
Schools
Elementary Schools Glen Loch Elementary School
Middle Schools Mccullough Junior High School
High Schools The Woodlands High School
School District 11 - Conroe
Others
Tax ID 9715-00-48500
Security Features Smoke Detector(s)
Acceptable Financing Cash, Conventional, VA Loan
Listing Terms Cash, Conventional, VA Loan









