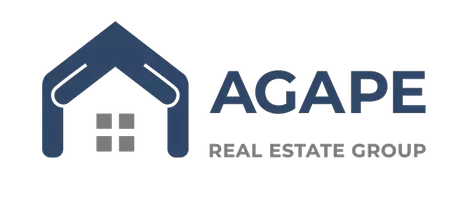
3 Beds
3 Baths
1,774 SqFt
3 Beds
3 Baths
1,774 SqFt
Open House
Sat Nov 22, 12:00pm - 5:00pm
Sun Nov 23, 12:00pm - 5:00pm
Mon Nov 24, 12:00pm - 5:00pm
Key Details
Property Type Single Family Home
Sub Type Detached
Listing Status Active
Purchase Type For Sale
Square Footage 1,774 sqft
Price per Sqft $157
Subdivision Woodland Lakes Sec 5
MLS Listing ID 24901877
Style Traditional
Bedrooms 3
Full Baths 3
Construction Status Under Construction
HOA Fees $33/ann
HOA Y/N Yes
Year Built 2025
Annual Tax Amount $946
Tax Year 2025
Lot Size 4,726 Sqft
Acres 0.1085
Property Sub-Type Detached
Property Description
Location
State TX
County Harris
Community Curbs
Area Huffman Area
Interior
Interior Features Breakfast Bar, Double Vanity, Granite Counters, High Ceilings, Bath in Primary Bedroom, Pantry, Soaking Tub, Separate Shower, Tub Shower, Vanity, Window Treatments, Ceiling Fan(s), Kitchen/Dining Combo, Living/Dining Room, Programmable Thermostat
Heating Central, Gas
Cooling Central Air, Electric
Flooring Carpet, Plank, Vinyl
Fireplace No
Appliance Dishwasher, Gas Cooktop, Disposal, Microwave, Oven, Tankless Water Heater
Laundry Washer Hookup, Electric Dryer Hookup
Exterior
Exterior Feature Covered Patio, Fully Fenced, Fence, Patio
Parking Features Attached, Driveway, Garage
Garage Spaces 2.0
Fence Back Yard
Community Features Curbs
Water Access Desc Public
Roof Type Composition
Porch Covered, Deck, Patio
Private Pool No
Building
Lot Description Corner Lot
Story 2
Entry Level Two
Foundation Slab
Builder Name Cyrene Homes
Sewer Public Sewer
Water Public
Architectural Style Traditional
Level or Stories Two
New Construction Yes
Construction Status Under Construction
Schools
Elementary Schools Huffman Elementary School (Huffman)
Middle Schools Huffman Middle School
High Schools Hargrave High School
School District 28 - Huffman
Others
HOA Name ACMI
Tax ID 145-243-006-0006
Security Features Smoke Detector(s)
Acceptable Financing Cash, Conventional, FHA, Investor Financing, VA Loan
Listing Terms Cash, Conventional, FHA, Investor Financing, VA Loan









