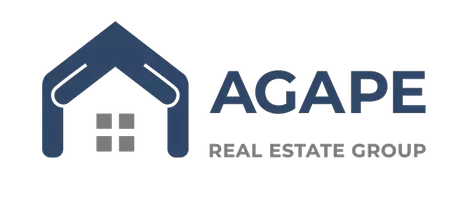$395,000
$394,900
For more information regarding the value of a property, please contact us for a free consultation.
57 Kelliwood Courts CIR Katy, TX 77450
4 Beds
3 Baths
2,879 SqFt
Key Details
Sold Price $395,000
Property Type Single Family Home
Sub Type Detached
Listing Status Sold
Purchase Type For Sale
Square Footage 2,879 sqft
Price per Sqft $137
Subdivision Kelliwood Courts Sec 1
MLS Listing ID 43254861
Sold Date 09/09/22
Style Traditional
Bedrooms 4
Full Baths 2
Half Baths 1
HOA Fees $12/ann
HOA Y/N Yes
Year Built 2000
Annual Tax Amount $7,199
Tax Year 2021
Lot Size 6,303 Sqft
Acres 0.1447
Property Sub-Type Detached
Property Description
Welcome to 57 Kelliwood Ct Cir, in the heart of Cinco Ranch. This 2-story 4 bedroom, 2.5 baths 2-car garage home located in a gated community is a family's dream come true! This open floor plan home is perfect for those who love to entertain. The spacious island kitchen open's to the Family room and breakfast room. Make your way to the living area with top-of-the-line finishes. The first floor is where you will find the majestic master suite. The second level provides the homeowner with a flex room that could be used as a game room, media room, and more. The community is the perfect combination of small-town charm and easy access to big city conveniences. For the golf enthusiast come enjoy Willow Fork Country Club. Houston is only a short commute away. Great restaurants and big box retail offerings are all close by. All furnishings are negotiable and the washer and dryer are staying with the home. Welcome home!
Location
State TX
County Fort Bend
Community Community Pool
Area Katy - Southeast
Interior
Interior Features Double Vanity, Entrance Foyer, Granite Counters, High Ceilings, Kitchen/Family Room Combo, Pantry, Soaking Tub, Separate Shower, Tub Shower, Vanity, Ceiling Fan(s), Kitchen/Dining Combo, Loft, Programmable Thermostat
Heating Central, Gas
Cooling Central Air, Electric, Attic Fan
Flooring Carpet, Wood
Fireplaces Number 2
Fireplaces Type Gas, Gas Log, Wood Burning
Fireplace Yes
Appliance Dishwasher, Free-Standing Range, Disposal, Gas Range, Ice Maker, Microwave, Oven, ENERGY STAR Qualified Appliances
Laundry Washer Hookup, Electric Dryer Hookup, Gas Dryer Hookup
Exterior
Exterior Feature Deck, Fence, Patio
Parking Features Attached, Garage
Garage Spaces 2.0
Fence Back Yard
Community Features Community Pool
Water Access Desc Public
Roof Type Composition
Porch Deck, Patio
Private Pool No
Building
Lot Description Subdivision, Backs to Greenbelt/Park
Story 2
Entry Level Two
Foundation Slab
Sewer Public Sewer
Water Public
Architectural Style Traditional
Level or Stories Two
New Construction No
Schools
Elementary Schools Exley Elementary School
Middle Schools Beck Junior High School
High Schools Cinco Ranch High School
School District 30 - Katy
Others
Tax ID 4246-01-002-0030-914
Security Features Security Gate,Security System Owned,Smoke Detector(s)
Read Less
Want to know what your home might be worth? Contact us for a FREE valuation!

Our team is ready to help you sell your home for the highest possible price ASAP

Bought with 007 Signature Realty, LLC







