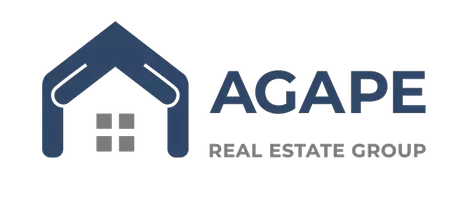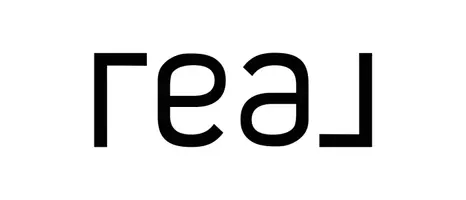$255,000
$270,000
5.6%For more information regarding the value of a property, please contact us for a free consultation.
18206 Wren Dale LN Humble, TX 77346
4 Beds
3 Baths
2,540 SqFt
Key Details
Sold Price $255,000
Property Type Single Family Home
Sub Type Detached
Listing Status Sold
Purchase Type For Sale
Square Footage 2,540 sqft
Price per Sqft $100
Subdivision Atasca Woods Sec 5
MLS Listing ID 40644042
Sold Date 10/16/23
Style Split Level
Bedrooms 4
Full Baths 2
Half Baths 1
HOA Fees $46/ann
HOA Y/N Yes
Year Built 2003
Annual Tax Amount $5,930
Tax Year 2022
Lot Size 5,362 Sqft
Acres 0.1231
Property Sub-Type Detached
Property Description
Look no further! This meticulously kept home has it all! 4/2.5/2 -Great for entertaining with family and friends! Private backyard with No back neighbors! You are greeted with an open concept formal living/dining room combo with beautiful rich laminate flooring extending through the open quaint family room which opens to the cooks kitchen, featuring an oversized island with granite countertops. The kitchen boasts only 1 year old stainless steel microwave and gas range. Stainless steel refrigerator negotiable. As you enter the second floor with newly installed carpet on the stairs and upstairs cozy family room, you will see it is ready for a large group with 4 comfortable bedrooms and 2 full baths. You will never leave the spacious master suite overlooking the cul-de-sac street. A must see!
Location
State TX
County Harris
Community Community Pool, Curbs
Area 1
Interior
Interior Features Breakfast Bar, Double Vanity, Granite Counters, Kitchen Island, Kitchen/Family Room Combo, Bath in Primary Bedroom, Pantry, Soaking Tub, Separate Shower, Tub Shower, Vanity, Window Treatments, Ceiling Fan(s)
Heating Central, Gas
Cooling Central Air, Electric
Flooring Tile, Wood
Fireplaces Number 1
Fireplaces Type Gas
Fireplace Yes
Appliance Dishwasher, Electric Oven, Gas Cooktop, Disposal, Microwave, ENERGY STAR Qualified Appliances, Refrigerator
Laundry Washer Hookup, Electric Dryer Hookup
Exterior
Exterior Feature Fence, Porch, Private Yard
Parking Features Attached, Garage
Garage Spaces 2.0
Fence Back Yard
Community Features Community Pool, Curbs
Amenities Available Gated, Guard
Water Access Desc Public
Roof Type Composition
Porch Porch
Private Pool No
Building
Lot Description Subdivision, Side Yard
Entry Level Two,Multi/Split
Foundation Slab
Sewer Public Sewer
Water Public
Architectural Style Split Level
Level or Stories Two, Multi/Split
New Construction No
Schools
Elementary Schools Timbers Elementary School
Middle Schools Atascocita Middle School
High Schools Atascocita High School
School District 29 - Humble
Others
HOA Name Atasca Woods Community Assoc., In
HOA Fee Include Clubhouse,Maintenance Grounds,Recreation Facilities
Tax ID 123-062-001-0023
Security Features Prewired,Security System Owned,Smoke Detector(s)
Acceptable Financing Cash, Conventional, FHA, Investor Financing, VA Loan
Listing Terms Cash, Conventional, FHA, Investor Financing, VA Loan
Read Less
Want to know what your home might be worth? Contact us for a FREE valuation!

Our team is ready to help you sell your home for the highest possible price ASAP

Bought with NB Elite Realty
GET MORE INFORMATION
REALTOR® | License ID: 820014






