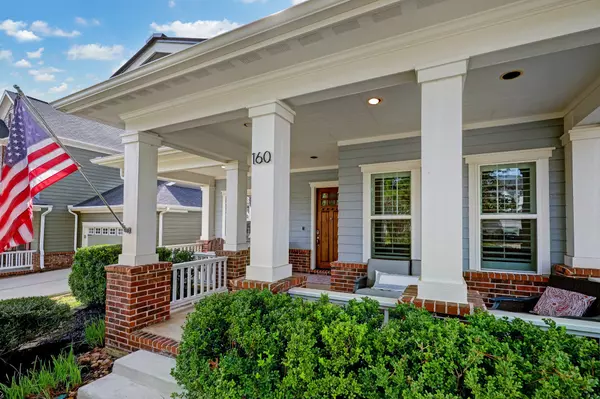$535,250
$550,000
2.7%For more information regarding the value of a property, please contact us for a free consultation.
160 Jacks Corner DR Montgomery, TX 77316
4 Beds
4 Baths
3,320 SqFt
Key Details
Sold Price $535,250
Property Type Single Family Home
Sub Type Detached
Listing Status Sold
Purchase Type For Sale
Square Footage 3,320 sqft
Price per Sqft $161
Subdivision Woodforest 50
MLS Listing ID 63024280
Sold Date 12/14/23
Style Craftsman,Traditional
Bedrooms 4
Full Baths 3
Half Baths 1
HOA Fees $9/ann
HOA Y/N Yes
Year Built 2015
Annual Tax Amount $11,104
Tax Year 2023
Lot Size 8,158 Sqft
Acres 0.1873
Property Sub-Type Detached
Property Description
Charm and beauty abound in this American Classic Front Porch Series 'chambray chateau'. From the oversized front porch and lush landscaping to the high ceiling entry, this fantastically laid out home (see floorplans) is built for entertaining. Inside find many seller customizations throughout including shiplap and board & batten walls, built-ins in the office, primary bedroom, upstairs landing area & game room, ELFA storage systems in closets & multi-functional window shades & plantation shutters. The kitchen is a chefs dream w/ oversized vent hood, double ovens, cast iron griddle attachment, Kent Moore soft-close deep cabinetry, farmhouse sink & walk-in pantry. The tandem 3-car garage w/ sink is perfect for a workshop. Enjoy lazy mornings & late nights under the back covered porch with fans, string lights and speakers. Other updates - above ground gardens, new water heaters (2022), AC unit (2021), exterior painted (2021). Walkable to Pine Market shops & dining. All info per Sellers.
Location
State TX
County Montgomery
Community Community Pool, Golf
Area Conroe Southwest
Interior
Interior Features Breakfast Bar, Crown Molding, Double Vanity, Entrance Foyer, High Ceilings, Kitchen Island, Kitchen/Family Room Combo, Bath in Primary Bedroom, Pots & Pan Drawers, Pantry, Self-closing Cabinet Doors, Self-closing Drawers, Soaking Tub, Separate Shower, Tub Shower, Vanity, Walk-In Pantry, Wired for Sound, Window Treatments, Ceiling Fan(s), Kitchen/Dining Combo
Heating Central, Gas
Cooling Central Air, Electric
Flooring Carpet, Engineered Hardwood, Tile
Fireplaces Number 1
Fireplaces Type Gas, Gas Log
Fireplace Yes
Appliance Double Oven, Dishwasher, Electric Oven, Gas Cooktop, Disposal, Microwave, Dryer, ENERGY STAR Qualified Appliances, Washer
Laundry Washer Hookup, Electric Dryer Hookup
Exterior
Exterior Feature Covered Patio, Deck, Fence, Sprinkler/Irrigation, Porch, Patio, Private Yard
Parking Features Attached, Driveway, Garage, Garage Door Opener, Oversized, Tandem, Workshop in Garage
Garage Spaces 3.0
Fence Back Yard
Community Features Community Pool, Golf
Water Access Desc Public
Roof Type Composition
Porch Covered, Deck, Patio, Porch
Private Pool No
Building
Lot Description Near Golf Course, Greenbelt, Subdivision
Story 2
Entry Level Two
Foundation Slab
Builder Name Darling Homes
Sewer Public Sewer
Water Public
Architectural Style Craftsman, Traditional
Level or Stories Two
New Construction No
Schools
Elementary Schools Stewart Elementary School (Conroe)
Middle Schools Peet Junior High School
High Schools Conroe High School
School District 11 - Conroe
Others
HOA Name Woodforest OAI First Residential
HOA Fee Include Clubhouse,Maintenance Grounds,Recreation Facilities
Tax ID 9652-50-01800
Security Features Prewired,Security System Owned,Smoke Detector(s)
Acceptable Financing Cash, Conventional, FHA, VA Loan
Listing Terms Cash, Conventional, FHA, VA Loan
Read Less
Want to know what your home might be worth? Contact us for a FREE valuation!

Our team is ready to help you sell your home for the highest possible price ASAP

Bought with Pro Realty Advisors







