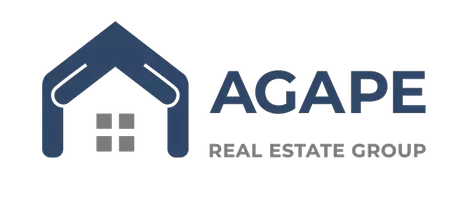$350,000
$399,999
12.5%For more information regarding the value of a property, please contact us for a free consultation.
303 E Locust Street Angleton, TX 77515
3 Beds
2 Baths
1,993 SqFt
Key Details
Sold Price $350,000
Property Type Single Family Home
Sub Type Detached
Listing Status Sold
Purchase Type For Sale
Square Footage 1,993 sqft
Price per Sqft $175
Subdivision Angleton
MLS Listing ID 12020162
Sold Date 12/27/23
Style French Provincial
Bedrooms 3
Full Baths 1
Half Baths 1
HOA Y/N No
Year Built 1910
Lot Size 0.337 Acres
Acres 0.3375
Property Sub-Type Detached
Property Description
Courthouse district! Welcome to this beautifully updated house/office where your possibilities are endless! You have the choice of living in this 3/1.5 or would also be perfect for an office, sandwich shop, etc., with plenty of parking space. This property offers 3 bedrooms/offices and possibly a 4th bedroom/sitting area, whichever your heart desires. This 1910 beauty was updated with new cabinets, gold toned hardware along with new Quartz countertops in bathrooms and kitchen. Lighting fixtures are a must see! Large family room, training room/board room offers a large window for plenty of light. Original wood floors were refinished. The Seller kept the original shiplap walls, door trim and telephone wall niche for that 1910 charm which kept the character to this beautifully updated home/office. Barnwood interior doors, HVAC, electrical completely rewired, all new plumbing, new skirting, new insulation, exterior painted in 2022. Large lot. Call to schedule an appt to see this gem today!
Location
State TX
County Brazoria
Interior
Interior Features Granite Counters, High Ceilings, Bath in Primary Bedroom, Pantry
Heating Central, Electric
Cooling Central Air, Electric
Flooring Laminate, Tile, Wood
Fireplace No
Appliance Electric Oven, Electric Range, Microwave
Exterior
Parking Features Additional Parking, Detached Carport
Carport Spaces 4
Water Access Desc Public
Roof Type Composition
Private Pool No
Building
Lot Description Corner Lot
Faces South
Story 1
Entry Level One
Foundation Block
Sewer Public Sewer
Water Public
Architectural Style French Provincial
Level or Stories One
New Construction No
Schools
Elementary Schools Central Elementary School (Angleton)
Middle Schools Angleton Middle School
High Schools Angleton High School
School District 5 - Angleton
Others
Tax ID 1310-0206-000
Acceptable Financing Cash, Conventional, FHA
Listing Terms Cash, Conventional, FHA
Read Less
Want to know what your home might be worth? Contact us for a FREE valuation!

Our team is ready to help you sell your home for the highest possible price ASAP

Bought with The Affinity Group Realty & Co.
GET MORE INFORMATION
REALTOR® | License ID: 820014






