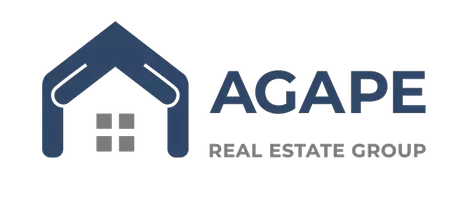$1,324,000
$1,350,000
1.9%For more information regarding the value of a property, please contact us for a free consultation.
2414 County Road 107 Lincoln, TX 78948
3 Beds
3 Baths
2,883 SqFt
Key Details
Sold Price $1,324,000
Property Type Vacant Land
Sub Type Detached
Listing Status Sold
Purchase Type For Sale
Square Footage 2,883 sqft
Price per Sqft $459
Subdivision Beaver Creek Sub
MLS Listing ID 66975104
Sold Date 04/15/24
Style Ranch
Bedrooms 3
Full Baths 2
Half Baths 1
HOA Y/N No
Year Built 2015
Annual Tax Amount $6,125
Tax Year 2022
Lot Size 22.431 Acres
Acres 22.431
Property Sub-Type Detached
Property Description
Welcome to this incredible Fischer Langham custom on 22+ private acres with beautiful trees! Open concept floor plan with high ceilings everywhere and tons of windows with views to the beautiful yard, trees and landscaping. Rock fireplace with large arched windows in den! Gourmet kitchen w/gas range, huge pantry, island & bar open to living area. Huge covered patio, Jack and Jill bath, utility room connecting to huge master closet & hall, private office space off utility, mud area. Neutral tones on walls w/stained cabinets, doors, baseboards & wood floors. 1 bedroom/1 bath apt. w/kitchen. RV hookup; wiring in place for EV charging station! Steel horse barn w/4 stalls, chicken coop, work area, outside covered area & beautiful paddock for horses w/trees and dark vinyl fencing. Relax outside on the deck overlooking the beautiful creek listening to the waterfall. Fenced garden area & underground storm shelter. Engineered slab, architect's building plans, and topography map available.
Location
State TX
County Lee
Interior
Interior Features Wet Bar, Breakfast Bar, Crown Molding, Dry Bar, Dual Sinks, Double Vanity, Entrance Foyer, Granite Counters, High Ceilings, Kitchen Island, Kitchen/Family Room Combo, Bath in Primary Bedroom, Pots & Pan Drawers, Pantry, Soaking Tub, Separate Shower, Walk-In Pantry, Ceiling Fan(s), Programmable Thermostat
Heating Central, Electric
Cooling Central Air, Electric, Attic Fan
Flooring Tile, Wood
Fireplaces Number 1
Fireplaces Type Gas, Wood Burning
Fireplace Yes
Appliance Dishwasher, Electric Oven, Disposal, Gas Range, Microwave, Dryer, Refrigerator, Washer
Laundry Washer Hookup, Electric Dryer Hookup
Exterior
Parking Features Attached Carport, Porte-Cochere, RV Access/Parking
Carport Spaces 2
Fence Cross Fenced, Fenced
Waterfront Description Pond,Waterfront
Water Access Desc Public
Private Pool No
Building
Lot Description Wooded, Waterfront, Pasture
Faces South
Story 1
Entry Level One
Foundation Slab
Builder Name Fischer Langham
Sewer Aerobic Septic
Water Public
Architectural Style Ranch
Level or Stories One
Additional Building Barn(s), Guest House, Stable(s)
New Construction No
Schools
Elementary Schools Giddings Elementary School
Middle Schools Giddings Middle School
High Schools Giddings High School
School District 189 - Giddings
Others
Tax ID 73365
Security Features Security Gate
Acceptable Financing Cash, Conventional
Listing Terms Cash, Conventional
Special Listing Condition None
Read Less
Want to know what your home might be worth? Contact us for a FREE valuation!

Our team is ready to help you sell your home for the highest possible price ASAP

Bought with Realty One Group Prosper
GET MORE INFORMATION
REALTOR® | License ID: 820014






