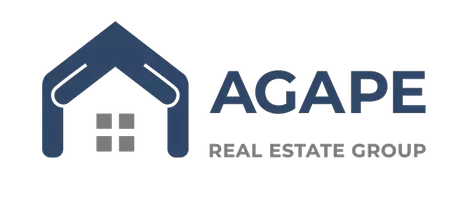$355,000
$359,900
1.4%For more information regarding the value of a property, please contact us for a free consultation.
6214 Flagg Ranch DR Spring, TX 77388
3 Beds
3 Baths
2,829 SqFt
Key Details
Sold Price $355,000
Property Type Single Family Home
Sub Type Detached
Listing Status Sold
Purchase Type For Sale
Square Footage 2,829 sqft
Price per Sqft $125
Subdivision Northcrest Village Sec 03
MLS Listing ID 39175781
Sold Date 05/21/24
Style Traditional
Bedrooms 3
Full Baths 2
Half Baths 1
HOA Fees $3/ann
HOA Y/N Yes
Year Built 2013
Annual Tax Amount $7,901
Tax Year 2023
Lot Size 5,501 Sqft
Acres 0.1263
Property Sub-Type Detached
Property Description
THIS HOME HAS IT ALL! Step into this incredible two-story home with BONUS FULLY-EQUIPPED HOME THEATER ROOM featuring complete Surround Sound System, 3D Projector and screen, and theater-style seating!! Also included is a TESLA ELECTRIC CHARGER in the garage! Located near 99, this home has easy access to The Grand Marketplace shopping and dining scene. Great open concept floor plan makes entertaining at home a breeze! Downstairs features the primary bedroom and study/optional 4th bedroom. The second floor has two more bedrooms, Gameroom, and a fully furnished Media Room! This is a very well maintained home with impressive high ceilings and large windows for lots of natural light. The Kitchen features granite counters, breakfast bar, and double ovens. Beautiful Primary bedroom and bath has Body Spray shower system and Jacuzzi bathtub. Garage with electric charger! Spacious backyard with new fence. Close proximity to The Woodlands. Don't let this one get away!
Location
State TX
County Harris
Community Community Pool
Area Spring/Klein
Interior
Interior Features Breakfast Bar, Crown Molding, Double Vanity, Entrance Foyer, Granite Counters, Hollywood Bath, High Ceilings, Jetted Tub, Kitchen Island, Kitchen/Family Room Combo, Bath in Primary Bedroom, Pantry, Separate Shower, Tub Shower, Window Treatments, Kitchen/Dining Combo, Living/Dining Room
Heating Central, Gas
Cooling Central Air, Electric, Gas
Flooring Carpet, Tile
Fireplaces Number 1
Fireplaces Type Free Standing, Gas, Gas Log
Fireplace Yes
Appliance Dishwasher, Gas Cooktop, Disposal, Gas Oven, Gas Range, Microwave, Trash Compactor
Laundry Washer Hookup, Electric Dryer Hookup, Gas Dryer Hookup
Exterior
Exterior Feature Covered Patio, Deck, Fully Fenced, Fence, Patio
Parking Features Attached, Garage
Garage Spaces 2.0
Fence Back Yard
Community Features Community Pool
Water Access Desc Public
Roof Type Composition
Porch Covered, Deck, Patio
Private Pool No
Building
Lot Description Cleared
Story 2
Entry Level Two
Foundation Slab
Builder Name Beazer
Sewer Public Sewer
Water Public
Architectural Style Traditional
Level or Stories Two
New Construction No
Schools
Elementary Schools Fox Elementary School
Middle Schools Hildebrandt Intermediate School
High Schools Klein Oak High School
School District 32 - Klein
Others
HOA Name Yes /Montage Community Services
HOA Fee Include Recreation Facilities
Tax ID 128-598-001-0019
Ownership Full Ownership
Security Features Prewired,Security System Owned,Smoke Detector(s)
Acceptable Financing Cash, Conventional, FHA, VA Loan
Listing Terms Cash, Conventional, FHA, VA Loan
Read Less
Want to know what your home might be worth? Contact us for a FREE valuation!

Our team is ready to help you sell your home for the highest possible price ASAP

Bought with Keller Williams Realty Professionals







