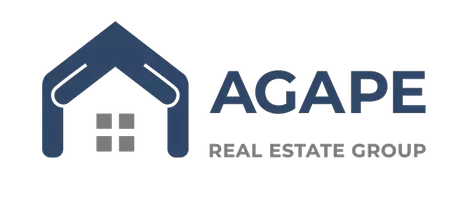$395,000
$410,000
3.7%For more information regarding the value of a property, please contact us for a free consultation.
29335 Sagewood Arbor LN Katy, TX 77494
5 Beds
3 Baths
2,979 SqFt
Key Details
Sold Price $395,000
Property Type Single Family Home
Sub Type Detached
Listing Status Sold
Purchase Type For Sale
Square Footage 2,979 sqft
Price per Sqft $132
Subdivision Young Ranch Sec 4
MLS Listing ID 80454640
Sold Date 09/24/24
Style Traditional
Bedrooms 5
Full Baths 3
HOA Fees $7/ann
HOA Y/N Yes
Year Built 2020
Annual Tax Amount $14,012
Tax Year 2023
Lot Size 0.293 Acres
Acres 0.2934
Property Sub-Type Detached
Property Description
TWO FULL BEDROOMS AND BATHROOMS DOWN STAIRS. FRONT BEDROOM COULD BE AN OFFICE/GUEST QUARTERS WITH ITS OWN BATHROOM. Explore this nearly new home in Young Ranch! Situated on a semi-cul-de-sac lot, it offers an expansive, very private backyard with a covered patio, ideal for hosting BBQs with family and friends.Back yard also features a easement behind it ensuring privacy! The open kitchen boasts new appliances and overlooks the living room. The master suite features vaulted ceilings, a spacious en suite with a separate shower and tub, and a large walk-in closet. Upstairs, a life-size game room awaits. Downstairs, you'll find 2 bedrooms and 2 full bathrooms for guests, along with an oversized garage featuring epoxy floors. New carpet and appliances. House also features fresh paint and a reverse osmosis water system in the kitchen, a whole-house water softener system. Don't wait—schedule your viewing today!"
Location
State TX
County Fort Bend
Community Community Pool
Area Katy - Southwest
Interior
Interior Features Kitchen Island, Pantry, Ceiling Fan(s)
Heating Central, Gas
Cooling Central Air, Electric
Flooring Carpet, Vinyl
Fireplace No
Appliance Dishwasher, Electric Oven, Gas Cooktop
Laundry Washer Hookup, Electric Dryer Hookup
Exterior
Exterior Feature Covered Patio, Deck, Fence, Porch, Patio
Parking Features Attached, Driveway, Garage, Oversized
Garage Spaces 2.0
Fence Back Yard
Community Features Community Pool
Water Access Desc Public
Roof Type Composition
Porch Covered, Deck, Patio, Porch
Private Pool No
Building
Lot Description Greenbelt, Subdivision
Story 2
Entry Level Two
Foundation Slab
Builder Name M/I Homes of Houston, LLC
Sewer Public Sewer
Water Public
Architectural Style Traditional
Level or Stories Two
New Construction No
Schools
Elementary Schools Lindsey Elementary School (Lamar)
Middle Schools Leaman Junior High School
High Schools Fulshear High School
School District 33 - Lamar Consolidated
Others
HOA Name First Service Residential
Tax ID 9800-04-002-0060-901
Read Less
Want to know what your home might be worth? Contact us for a FREE valuation!

Our team is ready to help you sell your home for the highest possible price ASAP

Bought with Keller Williams Signature







