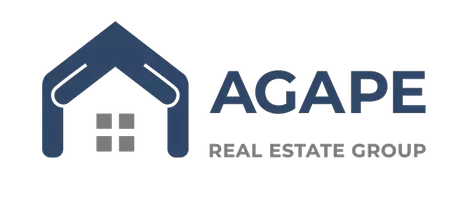$315,000
$329,900
4.5%For more information regarding the value of a property, please contact us for a free consultation.
20962 Julie LN Montgomery, TX 77356
3 Beds
2 Baths
1,344 SqFt
Key Details
Sold Price $315,000
Property Type Single Family Home
Sub Type Detached
Listing Status Sold
Purchase Type For Sale
Square Footage 1,344 sqft
Price per Sqft $234
Subdivision Flamingo Lakes
MLS Listing ID 14760244
Sold Date 10/28/24
Style Traditional
Bedrooms 3
Full Baths 2
HOA Y/N Yes
Year Built 1991
Annual Tax Amount $2,272
Tax Year 2023
Lot Size 2.000 Acres
Acres 2.0
Property Sub-Type Detached
Property Description
Welcome to 20962 Julie Ln in Montgomery, TX! This charming property offers a perfect blend of comfort and convenience in a serene, country setting. Bring your horses as this property is on a spacious lot, with a gate in the back that opens to the Sam Houston National Forest. The home features 1344 sqft of living space with 3 bedrooms and 2 bathrooms, split floor plan, and updated counters and cabinets in kitchen. Detached 2 car garage and a window a/c workshop in the back of the garage. The open-concept living/dining area is perfect for entertaining, with plenty of natural light and a cozy atmosphere. Step outside to enjoy the expansive yard, perfect for outdoor activities, gardening, or simply relaxing in your private oasis. Located just minutes from Lake Conroe, shopping, dining, and top-rated schools. Flamingo Lakes offers a community pool and clubhouse. Whether you're looking for a family home, a weekend getaway, or a great investment opportunity, 20962 Julie Ln is a must-see!
Location
State TX
County Montgomery
Community Community Pool
Area Montgomery County Northwest
Interior
Interior Features High Ceilings, Self-closing Cabinet Doors, Self-closing Drawers, Walk-In Pantry, Ceiling Fan(s), Programmable Thermostat
Heating Central, Electric
Cooling Central Air, Electric, Attic Fan
Flooring Carpet, Tile
Fireplace No
Appliance Dishwasher, Gas Cooktop, Gas Oven, Microwave, Oven, Dryer, Refrigerator, Washer
Laundry Washer Hookup, Electric Dryer Hookup
Exterior
Exterior Feature Deck, Fully Fenced, Fence, Handicap Accessible, Porch, Patio, Private Yard, Storage
Parking Features Additional Parking, Boat, Circular Driveway, Driveway, Detached, Electric Gate, Garage, Garage Door Opener, RV Access/Parking, Workshop in Garage
Garage Spaces 2.0
Fence Back Yard
Community Features Community Pool
Amenities Available Clubhouse
Roof Type Composition
Accessibility Wheelchair Access
Porch Deck, Patio, Porch
Private Pool No
Building
Lot Description Cleared, Other, Side Yard
Faces South
Story 1
Entry Level One
Foundation Pillar/Post/Pier
Sewer Septic Tank
Architectural Style Traditional
Level or Stories One
Additional Building Shed(s)
New Construction No
Schools
Elementary Schools Lincoln Elementary School (Montgomery)
Middle Schools Montgomery Junior High School
High Schools Montgomery High School
School District 37 - Montgomery
Others
HOA Name Flamingo Lakes Property Owner
HOA Fee Include Clubhouse,Maintenance Grounds,Recreation Facilities
Tax ID 5080-00-12000
Ownership Full Ownership
Security Features Gated with Attendant,Smoke Detector(s)
Acceptable Financing Cash, Conventional, FHA, VA Loan
Listing Terms Cash, Conventional, FHA, VA Loan
Read Less
Want to know what your home might be worth? Contact us for a FREE valuation!

Our team is ready to help you sell your home for the highest possible price ASAP

Bought with Realty ONE Group Iconic



