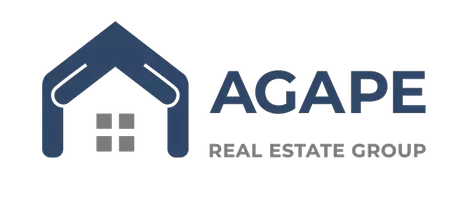$470,000
$489,000
3.9%For more information regarding the value of a property, please contact us for a free consultation.
26306 Radiant River TRL Richmond, TX 77406
4 Beds
3 Baths
2,577 SqFt
Key Details
Sold Price $470,000
Property Type Single Family Home
Sub Type Detached
Listing Status Sold
Purchase Type For Sale
Square Footage 2,577 sqft
Price per Sqft $182
Subdivision Candela Sec 6
MLS Listing ID 91334327
Sold Date 12/31/24
Style Traditional
Bedrooms 4
Full Baths 3
HOA Fees $5/ann
HOA Y/N Yes
Year Built 2022
Annual Tax Amount $14,745
Tax Year 2023
Lot Size 6,577 Sqft
Acres 0.151
Property Sub-Type Detached
Property Description
Step into this inviting home with soaring ceilings leading to an open-concept kitchen, dining area, and family room. The kitchen boasts ample counter space, a walk-in pantry, and an inviting island. Natural light fills the space, complemented by a cozy fireplace. French doors open to a versatile game room. The primary suite offers a luxurious bath and two walk-in closets. Secondary bedrooms also feature walk-in closets. Enjoy outdoor living on the covered patio. Additional features include a mudroom and attached two-car garage for convenience. SELLER IS MOTIVATED AND AGENT FRIENDLY.
Location
State TX
County Fort Bend
Area Fort Bend County North/Richmond
Interior
Interior Features Double Vanity, High Ceilings, Kitchen/Family Room Combo, Pantry, Tub Shower, Walk-In Pantry, Ceiling Fan(s), Living/Dining Room, Programmable Thermostat
Heating Central, Gas
Cooling Central Air, Electric
Flooring Carpet, Tile, Vinyl
Fireplace No
Appliance Dishwasher, Electric Oven, Gas Cooktop, Disposal, Microwave, Instant Hot Water
Laundry Washer Hookup, Electric Dryer Hookup
Exterior
Exterior Feature Covered Patio, Deck, Fence, Patio
Parking Features Attached, Garage
Garage Spaces 2.0
Fence Back Yard
Water Access Desc Public
Roof Type Composition
Accessibility Accessible Kitchen Appliances, Accessible Full Bath, Accessible Bedroom, Accessible Closets, Accessible Electrical and Environmental Controls, Accessible Kitchen, Accessible Hallway(s)
Porch Covered, Deck, Patio
Private Pool No
Building
Lot Description Subdivision
Faces South
Story 1
Entry Level One
Foundation Slab
Sewer Public Sewer
Water Public
Architectural Style Traditional
Level or Stories One
New Construction No
Schools
Elementary Schools Terrell Elementary School (Lamar)
Middle Schools Briscoe Junior High School
High Schools Foster High School
School District 33 - Lamar Consolidated
Others
HOA Name Sterling Association Services
Tax ID 2230-06-002-0070-901
Read Less
Want to know what your home might be worth? Contact us for a FREE valuation!

Our team is ready to help you sell your home for the highest possible price ASAP

Bought with Property Sales & Management, LLC.







