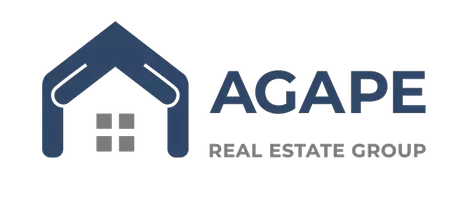$370,000
$370,000
For more information regarding the value of a property, please contact us for a free consultation.
28206 Daystrom LN Katy, TX 77494
3 Beds
2 Baths
2,107 SqFt
Key Details
Sold Price $370,000
Property Type Single Family Home
Sub Type Detached
Listing Status Sold
Purchase Type For Sale
Square Footage 2,107 sqft
Price per Sqft $175
Subdivision Firethorne Sec 6
MLS Listing ID 35752427
Sold Date 01/17/25
Style Traditional
Bedrooms 3
Full Baths 2
HOA Fees $5/ann
HOA Y/N Yes
Year Built 2007
Annual Tax Amount $7,099
Tax Year 2023
Lot Size 7,784 Sqft
Acres 0.1787
Property Sub-Type Detached
Property Description
Welcome to 28206 Daystrom, beautifully crafted one-story home by David Weekley in the desirable Firethorne subdivision. This spacious home features a wonderful flowing floor plan, starting with an extended foyer adorned with gleaming tile floors. Home office near the entry and a formal dining room add to its charm. The spacious family room boasts a cozy fireplace. Gorgeous kitchen is equipped w/42-inch Aristokraft cabinets, granite countertops, and convenient breakfast bar. Enjoy serene evenings on the covered porch, complete with a natural gas grill. This home also includes a new fence added in 2021 and a new water heater. It's serviced semiannually by HVAC professionals. Only one owner has lovingly maintained this home. Enhanced by Tech Shield technology for energy efficiency, it's located in Katy ISD. The community offers scenic walking trails, parks, and recreational facilities, ensuring a vibrant lifestyle for residents.
Location
State TX
County Fort Bend
Community Community Pool
Area Katy - Southwest
Interior
Interior Features Crown Molding, Double Vanity, Granite Counters, Soaking Tub, Separate Shower, Walk-In Pantry, Ceiling Fan(s)
Heating Central, Gas
Cooling Central Air, Electric
Flooring Tile, Wood
Fireplaces Number 1
Fireplaces Type Decorative
Fireplace Yes
Appliance Dishwasher, Electric Cooktop, Electric Oven, Electric Range, Disposal, Microwave, Oven
Laundry Washer Hookup, Electric Dryer Hookup
Exterior
Exterior Feature Covered Patio, Fence, Sprinkler/Irrigation, Patio, Private Yard, Tennis Court(s)
Parking Features Attached, Garage, Garage Door Opener
Garage Spaces 2.0
Fence Back Yard
Pool Association
Community Features Community Pool
Amenities Available Clubhouse, Fitness Center, Playground, Park, Pool, Tennis Court(s), Trail(s), Guard
Water Access Desc Public
Roof Type Composition
Porch Covered, Deck, Patio
Private Pool No
Building
Lot Description Subdivision
Faces South
Story 1
Entry Level One
Foundation Slab
Builder Name David Weekely
Sewer Public Sewer
Water Public
Architectural Style Traditional
Level or Stories One
New Construction No
Schools
Elementary Schools Wolman Elementary School
Middle Schools Woodcreek Junior High School
High Schools Katy High School
School District 30 - Katy
Others
HOA Name Firethorne CAI
HOA Fee Include Clubhouse,Maintenance Grounds,Recreation Facilities
Tax ID 3105-06-002-0140-914
Security Features Smoke Detector(s)
Acceptable Financing Cash, Conventional, FHA, Investor Financing, VA Loan
Listing Terms Cash, Conventional, FHA, Investor Financing, VA Loan
Read Less
Want to know what your home might be worth? Contact us for a FREE valuation!

Our team is ready to help you sell your home for the highest possible price ASAP

Bought with Des Aina & Co. Realty







