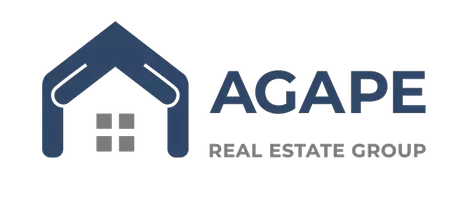$639,000
$649,000
1.5%For more information regarding the value of a property, please contact us for a free consultation.
11520 Laurens WAY Montgomery, TX 77316
4 Beds
3 Baths
3,079 SqFt
Key Details
Sold Price $639,000
Property Type Single Family Home
Sub Type Detached
Listing Status Sold
Purchase Type For Sale
Square Footage 3,079 sqft
Price per Sqft $207
Subdivision Grand Lake Estates 09
MLS Listing ID 96367617
Sold Date 01/22/25
Style Traditional
Bedrooms 4
Full Baths 3
HOA Fees $6/ann
HOA Y/N Yes
Year Built 2008
Annual Tax Amount $8,113
Tax Year 2023
Lot Size 1.500 Acres
Acres 1.5
Property Sub-Type Detached
Property Description
Welcome to this charming 1-1/2 story brick home with circle drive nestled on 1.5 wooded acres in a golf community. This beautiful property boasts 4 sizable bedrooms, a sparkling pool with waterfall, and a covered patio for outdoor enjoyment. Inside, you'll find a split plan layout, formal dining area, and a kitchen with a breakfast bar and ample cabinet storage. The kitchen features a gas cooktop, granite counters, huge walk-in pantry and stainless steel appliances. The spacious main floor primary has room for multiple pieces of furniture and has an updated primary bath with soaking tub, separate shower, framed mirrors, two sinks, linen storage, water closet and roomy walk-in closet. Upstairs, a game room awaits with storage cabinetry. The home also includes a 2-car truly over-sized garage, a cozy gaslog fireplace, and 3 full bathrooms for convenience. The wooded lot has a fenced back yard with double gates and room to construct a building. Don't miss out on this gem!
Location
State TX
County Montgomery
Community Golf
Area Conroe Southwest
Interior
Interior Features Breakfast Bar, Crown Molding, Double Vanity, Entrance Foyer, Granite Counters, High Ceilings, Kitchen/Family Room Combo, Soaking Tub, Separate Shower, Walk-In Pantry, Window Treatments, Ceiling Fan(s), Programmable Thermostat
Heating Central, Gas, Zoned
Cooling Central Air, Electric, Zoned
Flooring Carpet, Laminate, Tile, Wood
Fireplaces Number 1
Fireplaces Type Gas, Gas Log
Fireplace Yes
Appliance Dishwasher, Electric Oven, Free-Standing Range, Gas Cooktop, Disposal, Microwave, Oven, Water Softener Owned
Laundry Washer Hookup, Electric Dryer Hookup, Gas Dryer Hookup
Exterior
Exterior Feature Covered Patio, Fence, Sprinkler/Irrigation, Patio, Private Yard
Parking Features Attached, Circular Driveway, Garage, Garage Door Opener, Oversized
Garage Spaces 2.0
Fence Back Yard
Pool Gunite, Heated, In Ground
Community Features Golf
Amenities Available Controlled Access, Picnic Area, Playground, Trail(s), Gated
Water Access Desc Other
Roof Type Composition
Porch Covered, Deck, Patio
Private Pool Yes
Building
Lot Description Near Golf Course, Subdivision, Wooded, Pond on Lot
Faces East
Entry Level One and One Half
Foundation Slab
Sewer Other, Aerobic Septic
Water Other
Architectural Style Traditional
Level or Stories One and One Half
New Construction No
Schools
Elementary Schools Keenan Elementary School
Middle Schools Oak Hill Junior High School
High Schools Lake Creek High School
School District 37 - Montgomery
Others
HOA Name IMC/GLEPOA
HOA Fee Include Other,Recreation Facilities
Tax ID 5390-09-07700
Security Features Security Gate,Controlled Access,Smoke Detector(s)
Acceptable Financing Cash, Conventional
Listing Terms Cash, Conventional
Read Less
Want to know what your home might be worth? Contact us for a FREE valuation!

Our team is ready to help you sell your home for the highest possible price ASAP

Bought with Keller Williams Realty The Woodlands







