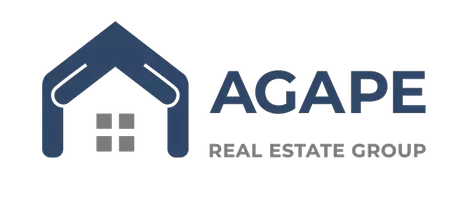$573,000
$595,000
3.7%For more information regarding the value of a property, please contact us for a free consultation.
107 Willard ST Houston, TX 77006
3 Beds
4 Baths
2,708 SqFt
Key Details
Sold Price $573,000
Property Type Single Family Home
Sub Type Detached
Listing Status Sold
Purchase Type For Sale
Square Footage 2,708 sqft
Price per Sqft $211
Subdivision Genesee Street Add
MLS Listing ID 82596117
Sold Date 01/31/25
Style Contemporary/Modern,Patio Home
Bedrooms 3
Full Baths 3
Half Baths 1
HOA Y/N No
Year Built 2010
Annual Tax Amount $8,865
Tax Year 2023
Property Sub-Type Detached
Property Description
Sleek, modern, freestanding patio home, 3 bedrooms, 3.5 baths in small 6 unit community conveniently located near Downtown and Montrose. Minutes to freeway access, Allen Pkwy, restaurants, shopping, & nightlife. End unit w/views of skyline from 18'x18' roof deck, fenced patio space/greenspace. Real hardwood floors (no carpet in house), high ceilings, exposed stained trusses. Modern open kitchen w/Subzero built-in stainless steel refrigerator, Wolf induction cooktop & oven, Sharp drawer-style microwave, Bosch dishwasher, dry bar w/wine cooler. Living area with space for media wall. Primary suite with hardwoods, plenty of custom built-in storage plus walk-in closet, soaking tub & separate tiled shower, dual shower heads. Landing with built-in desk for office. Roof deck for views and entertaining. Tankless water heater, zoned HVAC, wired for alarm. House faces street.
Location
State TX
County Harris
Community Curbs
Area Midtown - Houston
Interior
Interior Features Breakfast Bar, Dry Bar, Double Vanity, High Ceilings, Kitchen Island, Kitchen/Family Room Combo, Bath in Primary Bedroom, Pots & Pan Drawers, Pantry, Solid Surface Counters, Soaking Tub, Separate Shower, Tub Shower, Window Treatments, Ceiling Fan(s), Kitchen/Dining Combo, Programmable Thermostat
Heating Central, Electric, Heat Pump, Zoned
Cooling Central Air, Electric, Zoned
Flooring Slate, Tile, Wood
Fireplace No
Appliance Convection Oven, Dishwasher, Electric Cooktop, Electric Oven, Disposal, Microwave, Refrigerator, Tankless Water Heater
Laundry Washer Hookup, Electric Dryer Hookup
Exterior
Exterior Feature Fence
Parking Features Attached, Garage, Garage Door Opener
Garage Spaces 2.0
Fence Partial
Community Features Curbs
Water Access Desc Public
Roof Type Other
Porch Deck, Rooftop
Private Pool No
Building
Lot Description Side Yard
Faces North
Story 4
Foundation Slab
Sewer Public Sewer
Water Public
Architectural Style Contemporary/Modern, Patio Home
Level or Stories 4
New Construction No
Schools
Elementary Schools Gregory-Lincoln Elementary School
Middle Schools Gregory-Lincoln Middle School
High Schools Lamar High School (Houston)
School District 27 - Houston
Others
Tax ID 130-077-001-0001
Security Features Prewired,Security System Owned,Smoke Detector(s)
Acceptable Financing Cash, Conventional
Listing Terms Cash, Conventional
Read Less
Want to know what your home might be worth? Contact us for a FREE valuation!

Our team is ready to help you sell your home for the highest possible price ASAP

Bought with Our Texas Real Estate Group
REALTOR® | License ID: 820014
+1(832) 299-5066 | cristobal@agaperegroup.com






