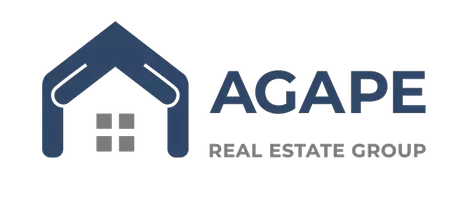$1,200,000
$1,199,000
0.1%For more information regarding the value of a property, please contact us for a free consultation.
159 Del Monte Pines DR Montgomery, TX 77316
5 Beds
7 Baths
5,028 SqFt
Key Details
Sold Price $1,200,000
Property Type Single Family Home
Sub Type Detached
Listing Status Sold
Purchase Type For Sale
Square Footage 5,028 sqft
Price per Sqft $238
Subdivision Woodforest 23
MLS Listing ID 87548944
Sold Date 03/31/25
Style Traditional
Bedrooms 5
Full Baths 4
Half Baths 3
HOA Fees $9/ann
HOA Y/N Yes
Year Built 2013
Annual Tax Amount $22,498
Tax Year 2024
Lot Size 0.278 Acres
Acres 0.2785
Property Sub-Type Detached
Property Description
Discover the epitome of luxury living at 159 Del Monte Pines Drive,a remarkable 5BD (2 down!),4 full & 3 half bath home w/3car garage,2 staircases & nestled on the back 9 of Woodforest Golf Club.Recent roof!This stunning residence boasts an expansive living room w/floor-to-ceiling windows & an open floor plan,perfect for entertaining.The chef's kitchen is a dream,featuring ample counter space,double ovens,butler's pantry w/wine fridge & center island that doubles as a breakfast bar.The primary suite offers plenty of room,walk-in closet w/custom cabinetry & direct access to the laundry room.Primary bath has dual sinks,vanity & steam shower.Upstairs,enjoy a gameroom w/wet bar,balcony & beverage fridge.Media room offers projector & screen,perfect to unwind!Outside,your private backyard oasis awaits w/covered back patio,heated pool/spa,outdoor kitchen,pool bath,camera surveillance & complete home generator!Zoned to MISD!This property perfectly combines elegance, comfort & convenience.
Location
State TX
County Montgomery
Community Community Pool
Area Conroe Southwest
Interior
Interior Features Wet Bar, Breakfast Bar, Balcony, Butler's Pantry, Crown Molding, Double Vanity, Entrance Foyer, Hollywood Bath, High Ceilings, Kitchen Island, Kitchen/Family Room Combo, Bath in Primary Bedroom, Multiple Staircases, Pantry, Self-closing Cabinet Doors, Self-closing Drawers, Soaking Tub, Separate Shower, Tub Shower, Vanity, Walk-In Pantry
Heating Central, Gas, Zoned
Cooling Central Air, Electric, Zoned
Flooring Carpet, Tile, Wood
Fireplaces Number 1
Fireplaces Type Gas Log
Fireplace Yes
Appliance Convection Oven, Double Oven, Dishwasher, Electric Oven, Gas Cooktop, Disposal, Microwave
Laundry Washer Hookup, Electric Dryer Hookup, Gas Dryer Hookup
Exterior
Exterior Feature Balcony, Covered Patio, Fence, Hot Tub/Spa, Sprinkler/Irrigation, Outdoor Kitchen, Patio, Private Yard, Tennis Court(s)
Parking Features Additional Parking, Attached, Garage, Garage Door Opener
Garage Spaces 3.0
Fence Back Yard
Pool Gunite, Heated, In Ground, Pool/Spa Combo, Association
Community Features Community Pool
Amenities Available Basketball Court, Clubhouse, Golf Course, Meeting/Banquet/Party Room, Party Room, Picnic Area, Playground, Pickleball, Park, Pool, Tennis Court(s), Trail(s)
Water Access Desc Public
Roof Type Composition
Porch Balcony, Covered, Deck, Patio
Private Pool Yes
Building
Lot Description On Golf Course, Subdivision, Pond on Lot
Faces West
Story 2
Entry Level Two
Foundation Slab
Sewer Public Sewer
Water Public
Architectural Style Traditional
Level or Stories Two
New Construction No
Schools
Elementary Schools Lone Star Elementary School (Montgomery)
Middle Schools Oak Hill Junior High School
High Schools Lake Creek High School
School District 37 - Montgomery
Others
HOA Name Woodforest Owners Association,Inc
Tax ID 9652-23-01400
Ownership Full Ownership
Security Features Security System Owned,Smoke Detector(s)
Acceptable Financing Cash, Conventional, FHA, VA Loan
Listing Terms Cash, Conventional, FHA, VA Loan
Read Less
Want to know what your home might be worth? Contact us for a FREE valuation!

Our team is ready to help you sell your home for the highest possible price ASAP

Bought with Coldwell Banker Realty - The Woodlands







