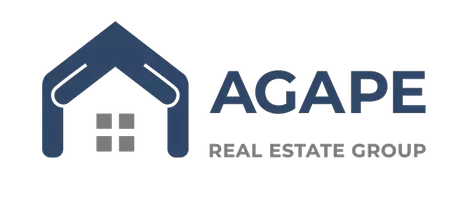$459,000
$489,900
6.3%For more information regarding the value of a property, please contact us for a free consultation.
519 Cypress Valley AVE Montgomery, TX 77316
3 Beds
3 Baths
1,812 SqFt
Key Details
Sold Price $459,000
Property Type Townhouse
Sub Type Townhouse
Listing Status Sold
Purchase Type For Sale
Square Footage 1,812 sqft
Price per Sqft $253
Subdivision Cypress Pond Place At Woodforest
MLS Listing ID 65007805
Sold Date 05/21/25
Style Traditional
Bedrooms 3
Full Baths 2
Half Baths 1
HOA Fees $9/ann
HOA Y/N No
Year Built 2024
Annual Tax Amount $871
Tax Year 2024
Property Sub-Type Townhouse
Property Description
Stunning Highland Homes townhome nestled in Cypress Pond Place at Woodforest, surrounded by lush landscaping. Featuring 3 bedrooms and 2.1 baths, the inviting entryway leads into bright and open living space that seamlessly connects to the dining area. Stylish kitchen boasts large island with an elegant overlay and wood-like columns, stainless steel appliances, gas cooktop, and glass-front upper cabinets. Spacious master suite offers an ensuite bath with double sinks, soaking tub, floor-to-ceiling tiled glass shower, and walk-in closet. Utility room with chic flooring adds convenience. Upstairs, wood stairs w/wrought iron spindles lead to two secondary bedrooms, full bath & versatile game room. Outside, enjoy cozy side yard w/covered patio. Solar screens on exterior side windows. Home also features 2-car attached garage in the back and additional parking in front. Conveniently located near parks, top-tier amenities, shopping, and dining, this townhome offers both style and convenience.
Location
State TX
County Montgomery
Community Community Pool, Curbs
Area Conroe Southwest
Interior
Interior Features Breakfast Bar, Double Vanity, High Ceilings, Kitchen Island, Kitchen/Family Room Combo, Pantry, Quartz Counters, Ceiling Fan(s), Programmable Thermostat
Heating Central, Gas
Cooling Central Air, Electric
Flooring Carpet, Plank, Tile, Vinyl
Fireplace No
Appliance Dryer, Dishwasher, Electric Oven, Gas Cooktop, Disposal, Microwave, Washer, ENERGY STAR Qualified Appliances, Tankless Water Heater
Laundry Electric Dryer Hookup
Exterior
Parking Features Attached, Garage
Garage Spaces 2.0
Community Features Community Pool, Curbs
Water Access Desc Public
Roof Type Composition
Private Pool No
Building
Lot Description Side Yard
Story 2
Entry Level Two
Foundation Slab
Builder Name Highland Homes
Sewer Public Sewer
Water Public
Architectural Style Traditional
Level or Stories 2
New Construction No
Schools
Elementary Schools Stewart Elementary School (Conroe)
Middle Schools Peet Junior High School
High Schools Conroe High School
School District 11 - Conroe
Others
HOA Name First Service Residential
HOA Fee Include Maintenance Grounds
Tax ID 3666-00-05400
Ownership Full Ownership
Security Features Prewired,Smoke Detector(s)
Acceptable Financing Cash, Conventional, FHA, VA Loan
Listing Terms Cash, Conventional, FHA, VA Loan
Read Less
Want to know what your home might be worth? Contact us for a FREE valuation!

Our team is ready to help you sell your home for the highest possible price ASAP

Bought with RE/MAX The Woodlands & Spring







