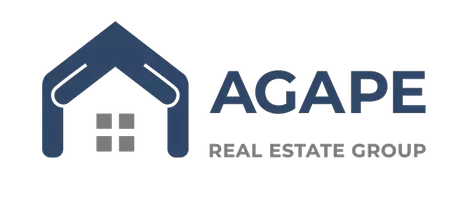$890,000
$899,000
1.0%For more information regarding the value of a property, please contact us for a free consultation.
7203 Monarch DR Katy, TX 77493
4 Beds
4 Baths
3,395 SqFt
Key Details
Sold Price $890,000
Property Type Single Family Home
Sub Type Detached
Listing Status Sold
Purchase Type For Sale
Square Footage 3,395 sqft
Price per Sqft $262
Subdivision Cane Island Sec 38
MLS Listing ID 53860814
Sold Date 06/06/25
Style Traditional
Bedrooms 4
Full Baths 3
Half Baths 1
HOA Fees $11/ann
HOA Y/N Yes
Year Built 2021
Annual Tax Amount $19,366
Tax Year 2024
Lot Size 10,158 Sqft
Acres 0.2332
Property Sub-Type Detached
Property Description
Welcome to your dream estate on a premium cul-de-sac lot! This stunning 4 bed, 3½ bath luxury retreat offers an extraordinary combination of modern elegance & upscale amenities. Set against a breathtaking lake view with walking trails, this well maintained & lightly lived in home boasts premium upgrades. The backyard oasis features an inground pool & spa, perfect for leisurely swims or entertaining guests. Adjacent to the pool, you'll find an outdoor kitchen, ideal for al fresco dining. Inside you'll find an open concept living area, sleek kitchen with SS appliances, a large center island, bedroom quarters (2 down/2 up), an office/study, game room & media room. The home has a whole house GENERAC generator and CertifFlow water softener/water filter combo-pak treatment system. 3 car garage with custom shelving & polyurea floor coating. HVAC upgraded to include April air filters,2 solar attic fans & 2 float switches. KATY ISD/CANE ISLAND ammenities! Please open pictures for details.
Location
State TX
County Waller
Community Community Pool, Curbs, Gutter(S)
Interior
Interior Features Breakfast Bar, Double Vanity, Entrance Foyer, High Ceilings, Kitchen Island, Kitchen/Family Room Combo, Bath in Primary Bedroom, Pots & Pan Drawers, Pantry, Pot Filler, Quartz Counters, Soaking Tub, Separate Shower, Tub Shower, Vanity, Walk-In Pantry, Wired for Sound, Window Treatments, Ceiling Fan(s), Programmable Thermostat
Heating Central, Gas
Cooling Central Air, Electric, Attic Fan
Flooring Carpet, Tile
Fireplaces Number 1
Fireplaces Type Gas, Gas Log
Fireplace Yes
Appliance Dishwasher, Electric Oven, Gas Cooktop, Disposal, Microwave, Oven, ENERGY STAR Qualified Appliances, Water Softener Owned, Tankless Water Heater
Laundry Washer Hookup, Electric Dryer Hookup
Exterior
Exterior Feature Covered Patio, Deck, Fence, Sprinkler/Irrigation, Outdoor Kitchen, Porch, Patio, Private Yard
Parking Features Attached, Driveway, Electric Vehicle Charging Station(s), Garage, Garage Door Opener, Tandem
Garage Spaces 3.0
Fence Back Yard
Pool Gunite, Heated, In Ground, Pool/Spa Combo, Association
Community Features Community Pool, Curbs, Gutter(s)
Amenities Available Basketball Court, Clubhouse, Fitness Center, Playground, Pickleball, Park, Pool, Trail(s)
View Y/N Yes
Water Access Desc Public
View Lake, Water
Roof Type Composition
Porch Covered, Deck, Patio, Porch
Private Pool Yes
Building
Lot Description Corner Lot, Cul-De-Sac, Subdivision, Views, Backs to Greenbelt/Park, Pond on Lot
Faces North
Story 2
Entry Level Two
Foundation Slab
Builder Name Perry Homes
Sewer Public Sewer
Water Public
Architectural Style Traditional
Level or Stories Two
New Construction No
Schools
Elementary Schools Robertson Elementary School (Katy)
Middle Schools Katy Junior High School
High Schools Katy High School
School District 30 - Katy
Others
HOA Name Cane Island CA/Inframark
HOA Fee Include Clubhouse,Maintenance Grounds,Recreation Facilities
Tax ID 422398-002-017-000
Ownership Full Ownership
Security Features Prewired,Security System Owned,Smoke Detector(s)
Acceptable Financing Cash, Conventional, FHA, VA Loan
Listing Terms Cash, Conventional, FHA, VA Loan
Read Less
Want to know what your home might be worth? Contact us for a FREE valuation!

Our team is ready to help you sell your home for the highest possible price ASAP

Bought with Compass RE Texas, LLC - The Heights
GET MORE INFORMATION
REALTOR® | License ID: 820014






