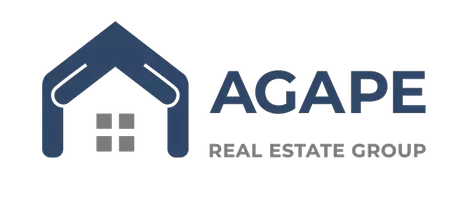$680,000
$699,000
2.7%For more information regarding the value of a property, please contact us for a free consultation.
196 Lakehouse Landing DR Katy, TX 77493
4 Beds
4 Baths
3,124 SqFt
Key Details
Sold Price $680,000
Property Type Single Family Home
Sub Type Detached
Listing Status Sold
Purchase Type For Sale
Square Footage 3,124 sqft
Price per Sqft $217
Subdivision Lake House
MLS Listing ID 30571752
Sold Date 06/24/25
Style Traditional
Bedrooms 4
Full Baths 3
Half Baths 1
HOA Fees $12/ann
HOA Y/N Yes
Year Built 2022
Annual Tax Amount $9,275
Tax Year 2024
Lot Size 0.257 Acres
Acres 0.2571
Property Sub-Type Detached
Property Description
Welcome to this stunning residence in the gated Lake House community of Katy, TX, with a 1.7% TAX RATE. This home offers 4 bedrooms, 3.5 baths, and a spacious 3-car garage. The brick exterior is complemented by meticulous landscaping and a covered porch leading to an 8' mahogany front door with rain glass. Inside, soaring ceilings, designer finishes, and abundant light enhance the open-concept layout. The gourmet kitchen features Silestone quartz counters, a statement backsplash, large island with Pottery Barn pendant lights, and top-tier appliances. A social room with French doors makes a great office or lounge. The primary suite offers a spa-inspired bath and large closet. Three secondary bedrooms each have en suite baths. Shutters, roller shades, and picture windows frame peaceful water views. The open living room includes built-in speakers. Step outside to a covered patio with speaker and fan. The beautiful grass lines appears exactly as shown—no edits! Hurry, come home!
Location
State TX
County Waller
Community Community Pool, Curbs, Gutter(S)
Area Katy - Old Towne
Interior
Interior Features Breakfast Bar, Double Vanity, Entrance Foyer, Hollywood Bath, High Ceilings, Kitchen Island, Kitchen/Family Room Combo, Bath in Primary Bedroom, Quartz Counters, Soaking Tub, Separate Shower, Tub Shower, Vanity, Walk-In Pantry, Wired for Sound, Window Treatments, Ceiling Fan(s), Kitchen/Dining Combo, Programmable Thermostat
Heating Central, Electric, Zoned
Cooling Central Air, Electric, Zoned
Flooring Carpet, Tile
Fireplaces Number 1
Fireplace Yes
Appliance Double Oven, Dishwasher, Gas Cooktop, Disposal, Microwave, ENERGY STAR Qualified Appliances, Water Softener Owned
Laundry Washer Hookup
Exterior
Exterior Feature Covered Patio, Deck, Fence, Sprinkler/Irrigation, Porch, Patio, Private Yard
Parking Features Attached, Garage, Garage Door Opener
Garage Spaces 3.0
Fence Back Yard
Pool Association
Community Features Community Pool, Curbs, Gutter(s)
Amenities Available Clubhouse, Fitness Center, Picnic Area, Playground, Park, Pool, Trail(s)
View Y/N Yes
Water Access Desc Public
View Lake, Water
Roof Type Composition
Porch Covered, Deck, Patio, Porch
Private Pool No
Building
Lot Description Greenbelt, Subdivision, Views, Backs to Greenbelt/Park, Pond on Lot
Faces South
Story 1
Entry Level One
Foundation Slab
Builder Name Tripointe Homes
Sewer Public Sewer
Water Public
Architectural Style Traditional
Level or Stories One
New Construction No
Schools
Elementary Schools Robertson Elementary School (Katy)
Middle Schools Haskett Junior High School
High Schools Freeman High School
School District 30 - Katy
Others
HOA Name Goodwin
Tax ID 558202-004-037-000
Security Features Prewired,Security System Owned
Acceptable Financing Cash, Conventional, FHA, VA Loan
Listing Terms Cash, Conventional, FHA, VA Loan
Read Less
Want to know what your home might be worth? Contact us for a FREE valuation!

Our team is ready to help you sell your home for the highest possible price ASAP

Bought with Keller Williams Signature







