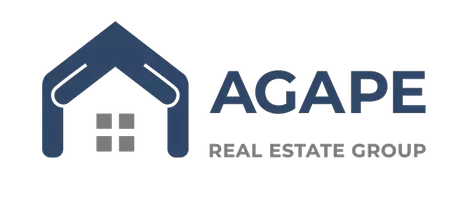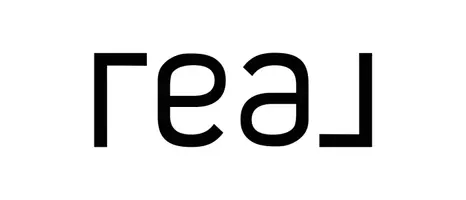$654,900
$649,900
0.8%For more information regarding the value of a property, please contact us for a free consultation.
3714 Farley CT Missouri City, TX 77459
4 Beds
4 Baths
4,359 SqFt
Key Details
Sold Price $654,900
Property Type Single Family Home
Sub Type Detached
Listing Status Sold
Purchase Type For Sale
Square Footage 4,359 sqft
Price per Sqft $150
Subdivision Sienna Steep Bank Village
MLS Listing ID 85227557
Sold Date 06/27/25
Style Traditional
Bedrooms 4
Full Baths 3
Half Baths 1
HOA Fees $128/ann
HOA Y/N Yes
Year Built 2004
Annual Tax Amount $9,171
Tax Year 2024
Lot Size 0.296 Acres
Acres 0.2958
Property Sub-Type Detached
Property Description
This stunning move-in-ready home offers exceptional upgrades and modern comforts. Featuring a recently replaced roof & gutters (2022), 2 new gas water heaters (2025), and a replastered swimming pool (2025), this home is designed for both style and functionality. The spacious kitchen boasts granite countertops, stainless steel appliances, a gas range, a butler's pantry, and a breakfast bar—perfect for gathering. Plantation shutters throughout enhance natural light, while the media room/playroom offers a cozy retreat with barn doors and engineered hardwood. The private primary suite includes a spacious walk-in closet. Outdoors, enjoy a covered patio, pool with a stone waterfall, and a fenced backyard with ample space for kids to play. Located on a cul-de-sac in a golf course community, this home also features a sprinkler system and beautifully landscaped yard. Don't miss this incredible opportunity!
Location
State TX
County Fort Bend
Community Community Pool, Curbs, Golf, Gutter(S)
Area 38
Interior
Interior Features Breakfast Bar, Butler's Pantry, Crown Molding, Double Vanity, Entrance Foyer, Granite Counters, Hollywood Bath, High Ceilings, Jetted Tub, Kitchen Island, Kitchen/Family Room Combo, Bath in Primary Bedroom, Pantry, Separate Shower, Tub Shower, Walk-In Pantry, Window Treatments, Ceiling Fan(s), Kitchen/Dining Combo, Programmable Thermostat
Heating Central, Gas
Cooling Central Air, Electric, Attic Fan
Flooring Carpet, Tile, Wood
Fireplaces Number 1
Fireplaces Type Gas Log
Fireplace Yes
Appliance Dishwasher, Electric Oven, Gas Cooktop, Disposal, Microwave, ENERGY STAR Qualified Appliances
Laundry Washer Hookup, Electric Dryer Hookup, Gas Dryer Hookup
Exterior
Exterior Feature Covered Patio, Deck, Fence, Sprinkler/Irrigation, Patio, Private Yard, Tennis Court(s)
Parking Features Attached, Garage, Tandem
Garage Spaces 3.0
Fence Back Yard
Pool In Ground, Association
Community Features Community Pool, Curbs, Golf, Gutter(s)
Amenities Available Basketball Court, Clubhouse, Sport Court, Dog Park, Fitness Center, Golf Course, Picnic Area, Playground, Pickleball, Park, Pool, Tennis Court(s), Trail(s)
Water Access Desc Public
Roof Type Composition
Porch Covered, Deck, Patio
Private Pool Yes
Building
Lot Description Corner Lot, Cul-De-Sac, Near Golf Course, Subdivision, Pond on Lot, Side Yard
Entry Level Two
Foundation Slab
Sewer Public Sewer
Water Public
Architectural Style Traditional
Level or Stories Two
New Construction No
Schools
Elementary Schools Sienna Crossing Elementary School
Middle Schools Baines Middle School
High Schools Ridge Point High School
School District 19 - Fort Bend
Others
HOA Name SPRIA
HOA Fee Include Clubhouse,Maintenance Grounds,Recreation Facilities
Tax ID 8130-52-003-0060-907
Security Features Prewired,Security System Owned,Smoke Detector(s)
Acceptable Financing Cash, Conventional, FHA, VA Loan
Listing Terms Cash, Conventional, FHA, VA Loan
Read Less
Want to know what your home might be worth? Contact us for a FREE valuation!

Our team is ready to help you sell your home for the highest possible price ASAP

Bought with Martha Turner Sotheby's International Realty
GET MORE INFORMATION
REALTOR® | License ID: 820014






