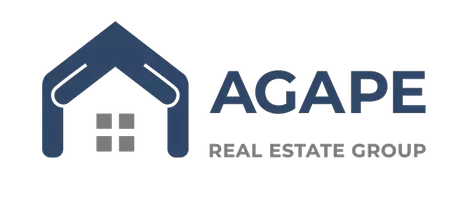$465,000
$480,000
3.1%For more information regarding the value of a property, please contact us for a free consultation.
902 Lakespur DR Sugar Land, TX 77479
3 Beds
2 Baths
2,518 SqFt
Key Details
Sold Price $465,000
Property Type Single Family Home
Sub Type Detached
Listing Status Sold
Purchase Type For Sale
Square Footage 2,518 sqft
Price per Sqft $184
Subdivision New Territory
MLS Listing ID 24616213
Sold Date 06/30/25
Style Traditional
Bedrooms 3
Full Baths 2
HOA Fees $8/ann
HOA Y/N Yes
Year Built 1994
Tax Year 2024
Property Sub-Type Detached
Property Description
2 NEW HVAC UNITS April 2025 and NEW ROOF April 2025. Welcome to 902 Lakespur Drive, a stunning home located in the highly sought-after New Territory community. This exquisite one-story residence boasts 3 bedrooms, a study, 2 bathrooms, detached 2 car garage and offers a perfect blend of comfort and style. The inviting layout includes both formal living and dining areas, along with a spacious den featuring a cozy fireplace—ideal for relaxing or entertaining. The den seamlessly opens into the chef's kitchen, creating an airy, open-concept space. The primary bedroom is a true retreat, complete with a sitting area, high-quality double crown molding which adds a touch of sophistication and elegance, elevating the interior design, and an en-suite bathroom, providing the ultimate in privacy and comfort. This home is a true gem in a prime location. Don't miss the opportunity to make 902 Lakespur Drive your new address!
Location
State TX
County Fort Bend
Community Community Pool, Curbs, Gutter(S)
Area Sugar Land West
Interior
Interior Features Crown Molding, Double Vanity, Granite Counters, Jetted Tub, Kitchen Island, Pantry, Separate Shower, Tub Shower, Window Treatments, Ceiling Fan(s)
Heating Central, Gas
Cooling Central Air, Electric
Flooring Carpet, Tile
Fireplaces Number 1
Fireplaces Type Gas, Gas Log
Fireplace Yes
Appliance Dishwasher, Electric Cooktop, Electric Oven, Disposal, Microwave, Oven, Refrigerator
Laundry Washer Hookup, Electric Dryer Hookup, Gas Dryer Hookup
Exterior
Exterior Feature Fence, Sprinkler/Irrigation, Tennis Court(s)
Parking Features Detached, Garage, Garage Door Opener
Garage Spaces 2.0
Fence Back Yard
Pool Association
Community Features Community Pool, Curbs, Gutter(s)
Amenities Available Clubhouse, Playground, Pool, Tennis Court(s)
Water Access Desc Public
Roof Type Composition
Private Pool No
Building
Lot Description Cul-De-Sac, Subdivision
Story 1
Entry Level One
Foundation Slab
Sewer Public Sewer
Water Public
Architectural Style Traditional
Level or Stories One
New Construction No
Schools
Elementary Schools Walker Station Elementary School
Middle Schools Sartartia Middle School
High Schools Austin High School (Fort Bend)
School District 19 - Fort Bend
Others
HOA Name NTRCA
HOA Fee Include Clubhouse,Recreation Facilities
Tax ID 4755-01-003-0071-907
Ownership Full Ownership
Acceptable Financing Cash, Conventional, FHA, Investor Financing, VA Loan
Listing Terms Cash, Conventional, FHA, Investor Financing, VA Loan
Read Less
Want to know what your home might be worth? Contact us for a FREE valuation!

Our team is ready to help you sell your home for the highest possible price ASAP

Bought with Weichert, Realtors - The Murray Group







