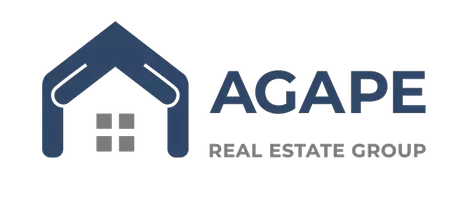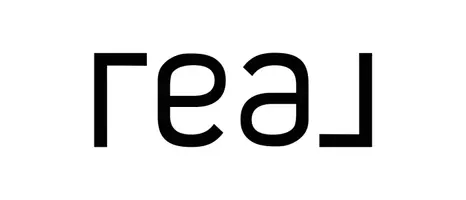$245,000
$260,000
5.8%For more information regarding the value of a property, please contact us for a free consultation.
3336 Thornwood WAY Huntsville, TX 77340
3 Beds
2 Baths
1,847 SqFt
Key Details
Sold Price $245,000
Property Type Single Family Home
Sub Type Detached
Listing Status Sold
Purchase Type For Sale
Square Footage 1,847 sqft
Price per Sqft $132
Subdivision Pine Shadows
MLS Listing ID 84687447
Sold Date 08/15/25
Style Traditional
Bedrooms 3
Full Baths 2
HOA Y/N No
Year Built 1984
Annual Tax Amount $4,025
Tax Year 2024
Lot Size 0.269 Acres
Acres 0.2693
Property Sub-Type Detached
Property Description
Welcome to this inviting 3-bedroom, 2-bath home offering a thoughtful layout and a blend of indoor and outdoor living spaces. The open kitchen design flows seamlessly into the main living area, creating an ideal setting for gatherings and everyday comfort. Enjoy the warmth and charm of two fireplaces—one in the main living room and another in the master bedroom. The home features a spacious enclosed patio room that adds flexibility as an additional living or entertainment area. Step outside to a large fenced backyard complete with a covered patio and deck, perfect for relaxing or hosting guests. The property also features storage sheds. Each bedroom offers generous space, and the attached two-car garage provides convenience and additional storage. Don't miss your opportunity to make this versatile property yours—schedule a showing today!
Location
State TX
County Walker
Interior
Heating Central, Electric
Cooling Central Air, Electric
Flooring Carpet, Tile, Wood
Fireplaces Number 2
Fireplace Yes
Appliance Dishwasher, Electric Oven, Electric Range, Disposal, Microwave
Laundry Washer Hookup, Electric Dryer Hookup
Exterior
Exterior Feature Covered Patio, Deck, Fence, Patio, Private Yard
Parking Features Attached, Garage
Garage Spaces 2.0
Fence Back Yard
Water Access Desc Public
Roof Type Composition
Porch Covered, Deck, Patio
Private Pool No
Building
Lot Description Cleared
Story 1
Entry Level One
Foundation Slab
Sewer Public Sewer
Water Public
Architectural Style Traditional
Level or Stories One
New Construction No
Schools
Elementary Schools Estella Stewart Elementary School
Middle Schools Mance Park Middle School
High Schools Huntsville High School
School District 64 - Huntsville
Others
Tax ID 34235
Acceptable Financing Cash, Conventional, FHA, VA Loan
Listing Terms Cash, Conventional, FHA, VA Loan
Special Listing Condition Estate
Read Less
Want to know what your home might be worth? Contact us for a FREE valuation!

Our team is ready to help you sell your home for the highest possible price ASAP

Bought with eXp Realty, LLC
GET MORE INFORMATION
REALTOR® | License ID: 820014






