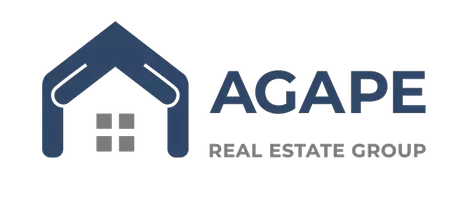$905,000
$927,000
2.4%For more information regarding the value of a property, please contact us for a free consultation.
2006 Broken Branch CT Katy, TX 77494
4 Beds
4 Baths
3,905 SqFt
Key Details
Sold Price $905,000
Property Type Single Family Home
Sub Type Detached
Listing Status Sold
Purchase Type For Sale
Square Footage 3,905 sqft
Price per Sqft $231
Subdivision Grayson Lakes
MLS Listing ID 4503522
Sold Date 08/21/25
Style Traditional
Bedrooms 4
Full Baths 3
Half Baths 1
HOA Fees $9/ann
HOA Y/N Yes
Year Built 2004
Annual Tax Amount $13,640
Tax Year 2024
Lot Size 0.263 Acres
Acres 0.263
Property Sub-Type Detached
Property Description
Welcome to your private lakeside sanctuary in the heart of Grayson Lakes, where timeless design meets resort-style living. Over 3,900 square feet of thoughtfully designed space features plantation shutters throughout, a heated saltwater infinity pool w/slide, grotto, fire pit, & outdoor kitchen overlooking the peaceful lake. Inside, a two-story living area opens to an updated kitchen w/painted cabinetry & a sleek modern backsplash. The spacious primary suite offers lake views, a frameless shower, & a bonus attached fitness room. Upstairs, enjoy a game room plus 3 bedrooms & 2 full baths, along w/a hidden media room concealed behind a bookcase (media chairs, screen, & equipment all stay!). Split 3-car garage w/lifetime epoxy flooring. Grayson Lakes amenities including pool, tennis, playground & canoe-friendly dock to the lakes are just half a block away. Zoned to top-rated Katy schools. Huge walk-in closets in every bedroom & low tax rate add even more value. See attached Upgrade List!!
Location
State TX
County Fort Bend
Community Community Pool, Curbs, Gutter(S)
Area Katy - Southwest
Interior
Interior Features Breakfast Bar, Balcony, Crown Molding, Double Vanity, Entrance Foyer, Granite Counters, Hollywood Bath, High Ceilings, Hot Tub/Spa, Jetted Tub, Kitchen Island, Kitchen/Family Room Combo, Bath in Primary Bedroom, Pantry, Separate Shower, Tub Shower, Vanity, Walk-In Pantry, Wired for Sound, Window Treatments, Programmable Thermostat
Heating Central, Gas
Cooling Central Air, Electric
Flooring Carpet, Tile, Wood
Fireplaces Number 1
Fireplaces Type Gas Log
Fireplace Yes
Appliance Dishwasher, Electric Oven, Gas Cooktop, Disposal, Microwave, Oven, Refrigerator
Laundry Washer Hookup, Electric Dryer Hookup
Exterior
Exterior Feature Balcony, Covered Patio, Deck, Fence, Hot Tub/Spa, Sprinkler/Irrigation, Outdoor Kitchen, Patio, Private Yard, Tennis Court(s)
Parking Features Attached, Garage, Garage Door Opener, Oversized
Garage Spaces 3.0
Fence Back Yard
Pool Gunite, In Ground, Pool/Spa Combo, Salt Water
Community Features Community Pool, Curbs, Gutter(s)
Waterfront Description Lake,Lake Front,Waterfront
View Y/N Yes
Water Access Desc Public
View Lake, Water
Roof Type Composition
Porch Balcony, Covered, Deck, Patio
Private Pool Yes
Building
Lot Description Cul-De-Sac, Subdivision, Views, Waterfront, Side Yard
Story 2
Entry Level Two
Foundation Slab
Sewer Public Sewer
Water Public
Architectural Style Traditional
Level or Stories Two
New Construction No
Schools
Elementary Schools Woodcreek Elementary School
Middle Schools Woodcreek Junior High School
High Schools Tompkins High School
School District 30 - Katy
Others
HOA Name Crest Mgmnt
HOA Fee Include Clubhouse,Maintenance Grounds,Recreation Facilities
Tax ID 2531-03-001-0090-914
Security Features Smoke Detector(s)
Read Less
Want to know what your home might be worth? Contact us for a FREE valuation!

Our team is ready to help you sell your home for the highest possible price ASAP

Bought with CRI Real Estate Services







